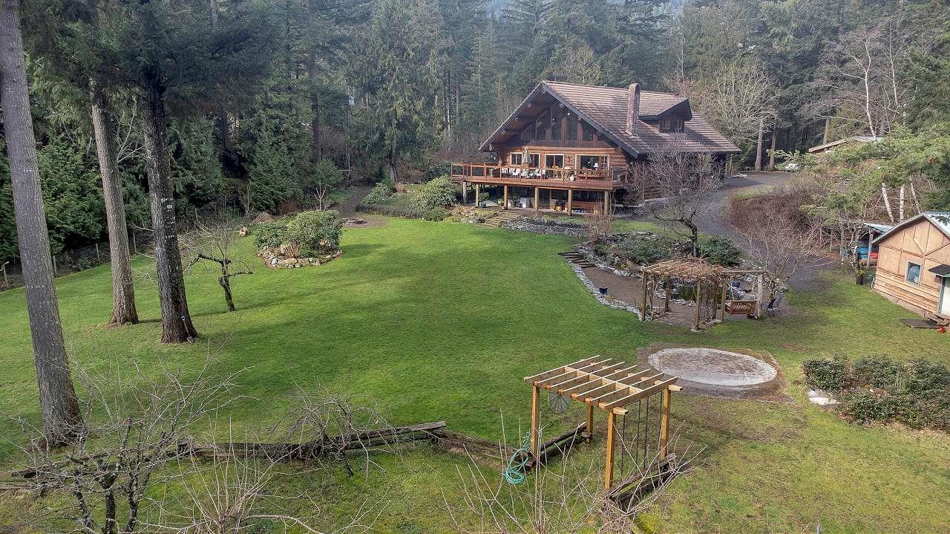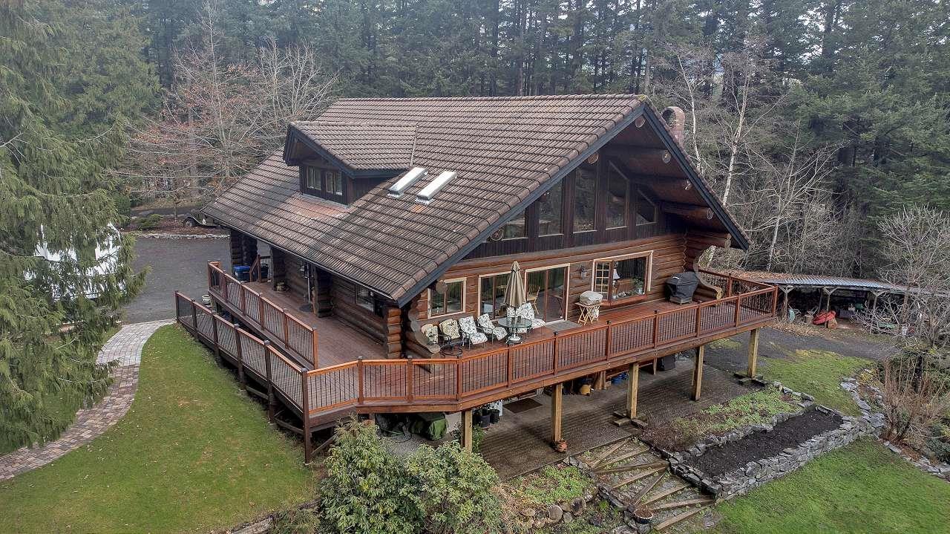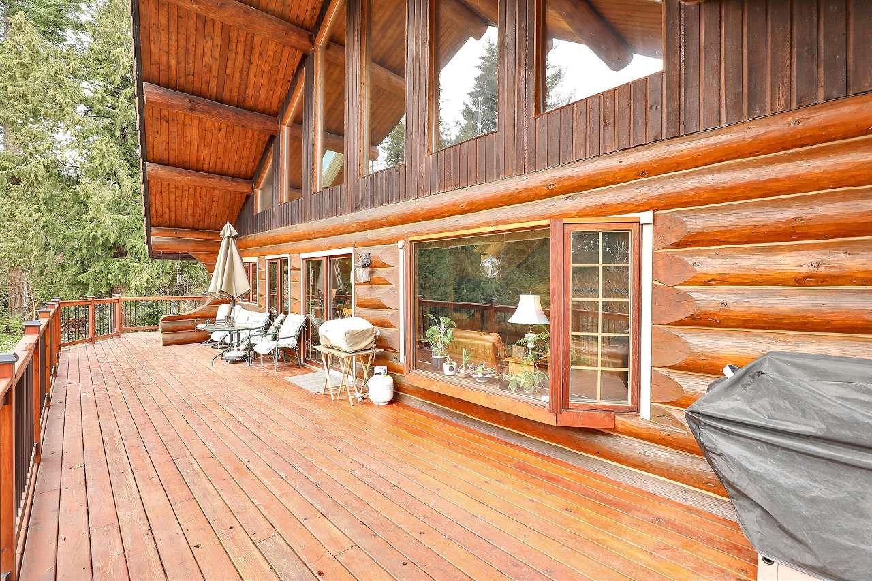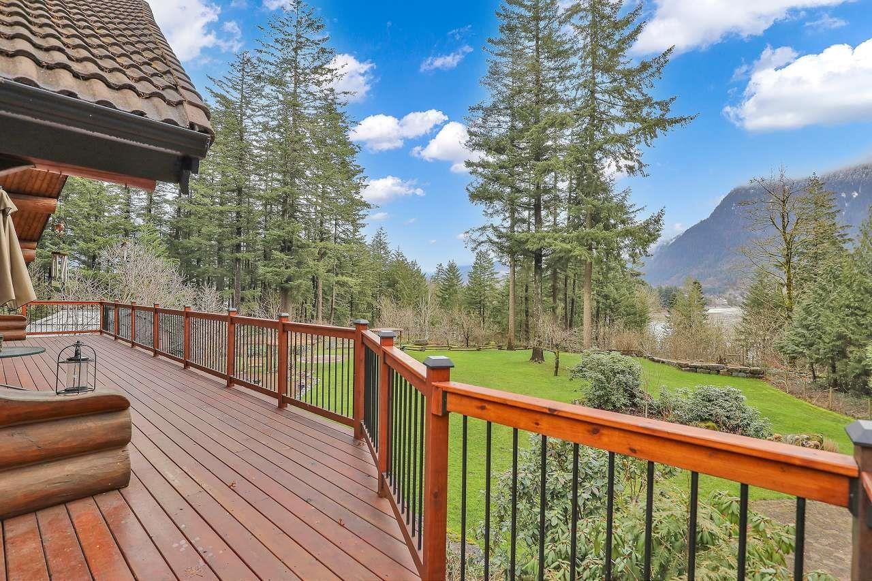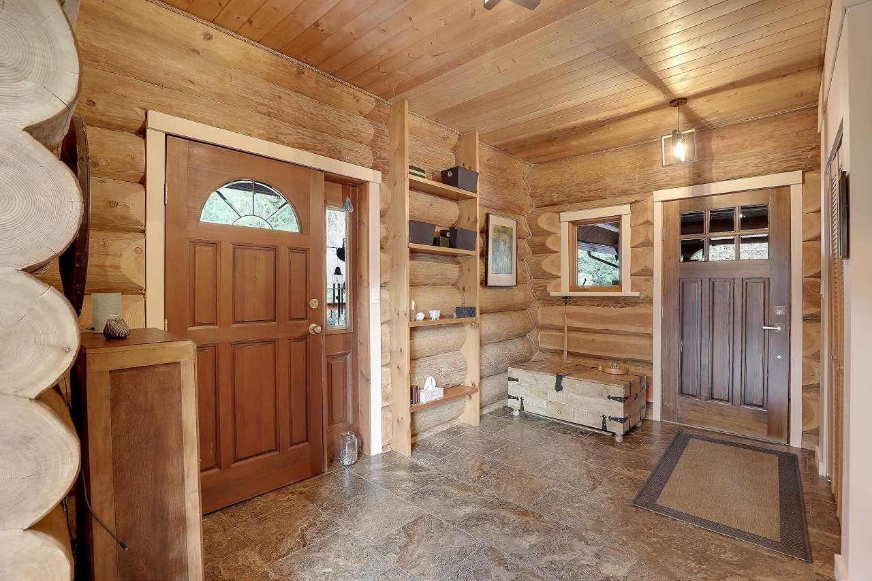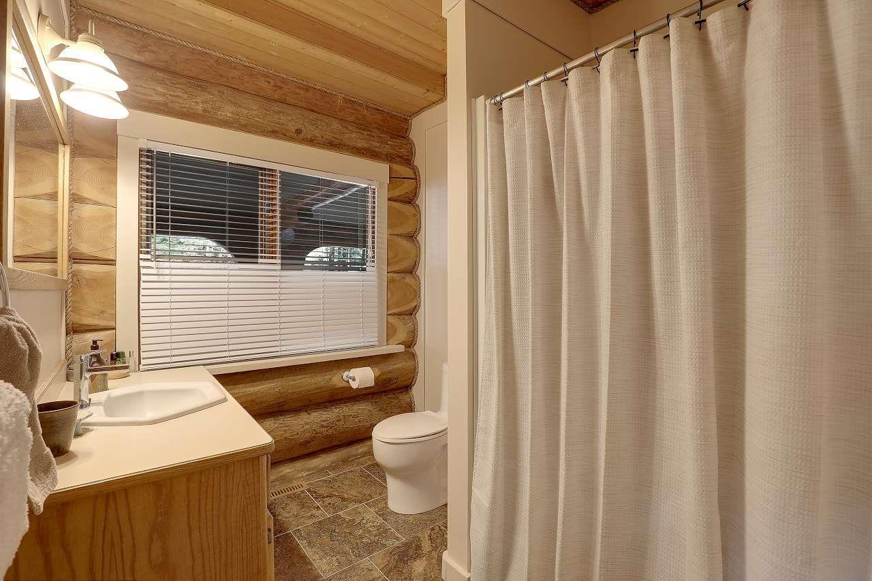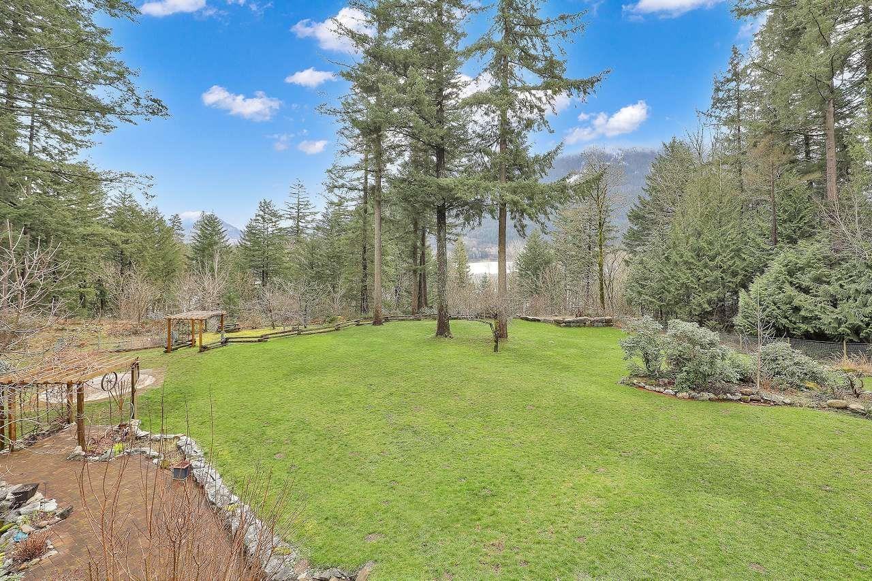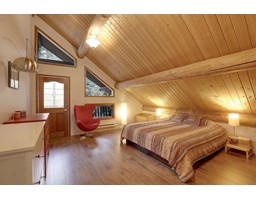21360 Landstrom Road, Hope Hope, British Columbia V0X 1L3
$2,389,000
Custom Built Authentic, Amazing and ONE OF KIND full scribe Douglas Fir log home with a massive cedar deck majestically situated on 2.41 acres to maximize the spectacular south-east views. The property is fully fenced with controlled entrance gates. Loved and pampered by her owners this stunning home boasts 3700 sqft 2 storey plus full bsmt with attached triple-car carport with extended height and span. Ample space for additional parking. Additional Buildings include a Separate 718 sq ft. panabode easily converted to 2nd residence & ready for your interior finishing also a separate 330 sq ft workshop all Nestled behind a forest of mature douglas firs providing privacy & a healthy life style yet minutes to city amenities. Must see associated docs for FULL REMARKS, MORE PHOTOS, & VIDEO (id:12562)
Property Details
| MLS® Number | R2980497 |
| Property Type | Single Family |
| Storage Type | Storage |
| Structure | Workshop |
| View Type | Mountain View, View |
Building
| Bathroom Total | 4 |
| Bedrooms Total | 4 |
| Amenities | Laundry - In Suite |
| Appliances | Washer, Dryer, Refrigerator, Stove, Dishwasher, Range |
| Basement Type | Full |
| Constructed Date | 1991 |
| Construction Style Attachment | Detached |
| Cooling Type | Central Air Conditioning |
| Fire Protection | Security System, Smoke Detectors |
| Fireplace Present | Yes |
| Fireplace Total | 1 |
| Fixture | Drapes/window Coverings |
| Heating Type | Heat Pump |
| Stories Total | 3 |
| Size Interior | 3,697 Ft2 |
| Type | House |
Parking
| Carport |
Land
| Acreage | Yes |
| Size Frontage | 263 Ft ,11 In |
| Size Irregular | 104979.6 |
| Size Total | 104979.6 Sqft |
| Size Total Text | 104979.6 Sqft |
Rooms
| Level | Type | Length | Width | Dimensions |
|---|---|---|---|---|
| Above | Bedroom 2 | 17 ft ,6 in | 14 ft ,9 in | 17 ft ,6 in x 14 ft ,9 in |
| Above | Bedroom 3 | 17 ft ,6 in | 14 ft ,9 in | 17 ft ,6 in x 14 ft ,9 in |
| Above | Bedroom 4 | 13 ft ,6 in | 12 ft ,8 in | 13 ft ,6 in x 12 ft ,8 in |
| Above | Living Room | 13 ft ,5 in | 11 ft ,8 in | 13 ft ,5 in x 11 ft ,8 in |
| Lower Level | Storage | 20 ft | 13 ft ,1 in | 20 ft x 13 ft ,1 in |
| Lower Level | Recreational, Games Room | 40 ft ,4 in | 16 ft ,4 in | 40 ft ,4 in x 16 ft ,4 in |
| Main Level | Dining Room | 12 ft ,6 in | 11 ft ,4 in | 12 ft ,6 in x 11 ft ,4 in |
| Main Level | Living Room | 18 ft ,5 in | 16 ft | 18 ft ,5 in x 16 ft |
| Main Level | Primary Bedroom | 18 ft ,5 in | 13 ft ,4 in | 18 ft ,5 in x 13 ft ,4 in |
| Main Level | Foyer | 13 ft ,8 in | 11 ft | 13 ft ,8 in x 11 ft |
| Main Level | Kitchen | 16 ft ,1 in | 10 ft | 16 ft ,1 in x 10 ft |
https://www.realtor.ca/real-estate/28060426/21360-landstrom-road-hope-hope
Contact Us
Contact us for more information

Scott Romey
Personal Real Estate Corporation - The Golden Key Group
(604) 723-7653
www.mrrealestatebc.com/
105 - 5477 152 Street
Surrey, British Columbia V3S 5A5
(604) 575-5262
(866) 516-5262
(604) 575-2214
www.homelifetitus.com/

Grace Luzande
The Golden Key Group
105 - 5477 152 Street
Surrey, British Columbia V3S 5A5
(604) 575-5262
(866) 516-5262
(604) 575-2214
www.homelifetitus.com/

