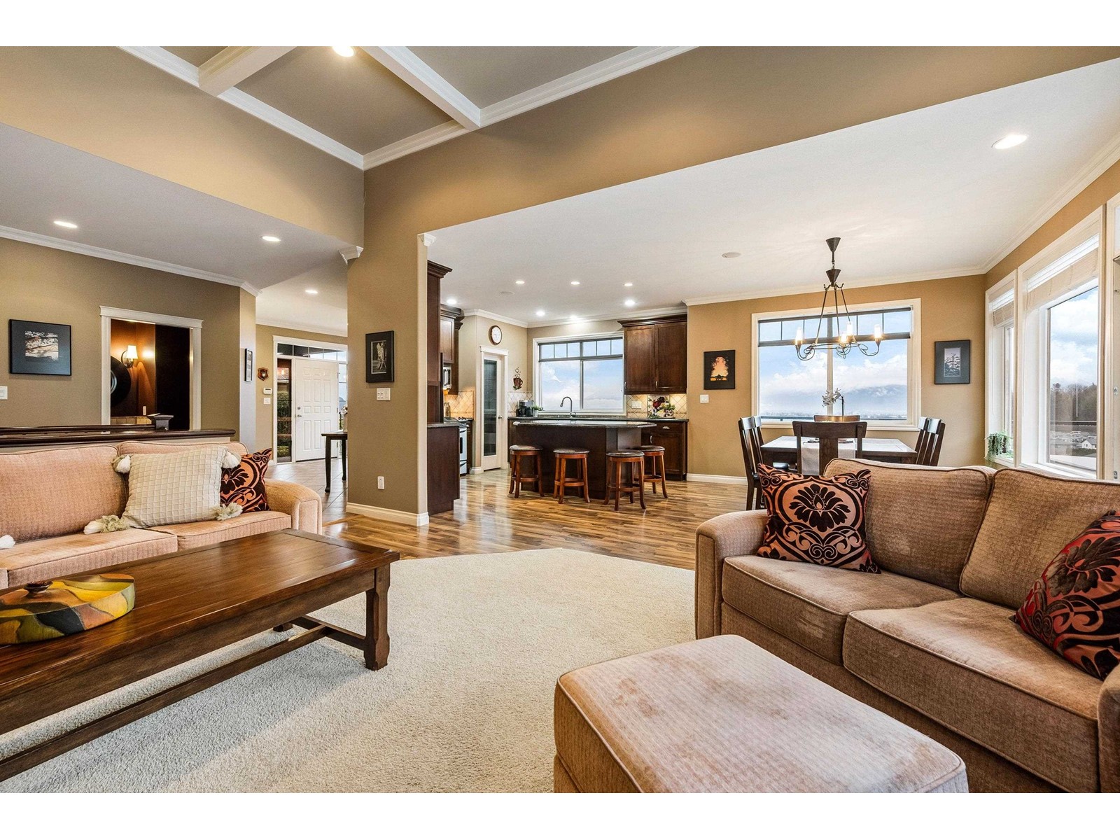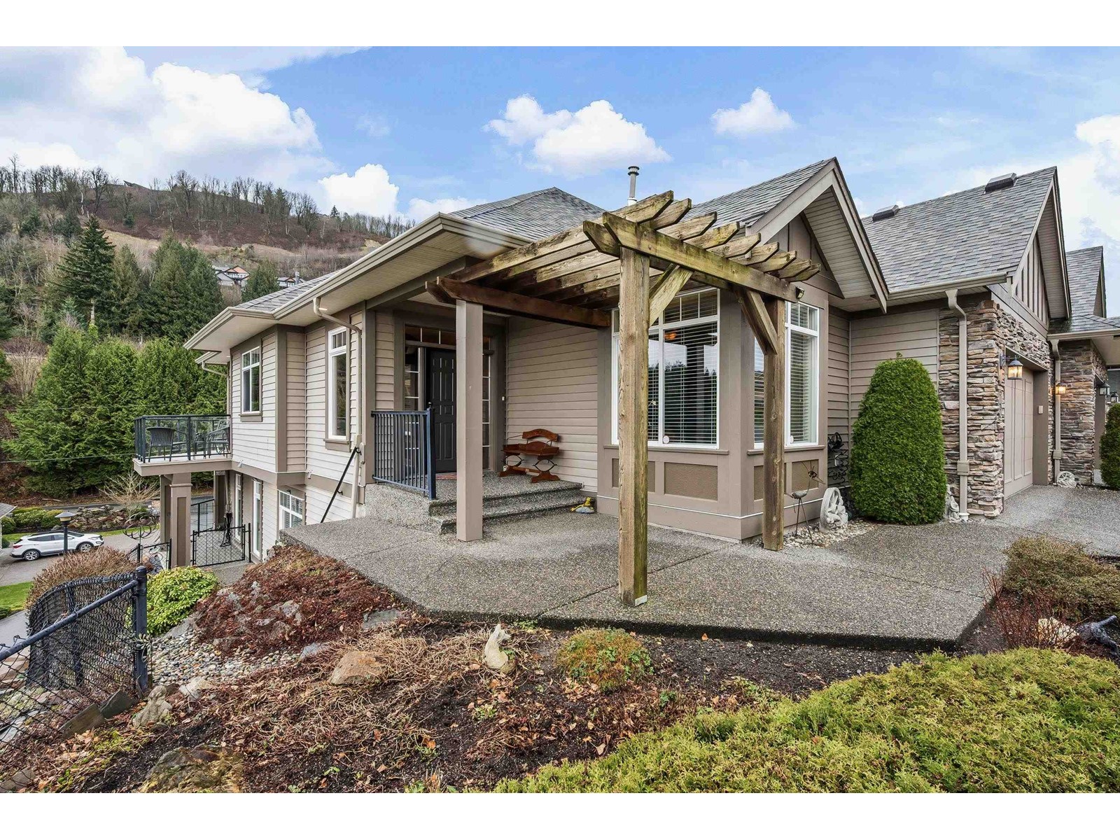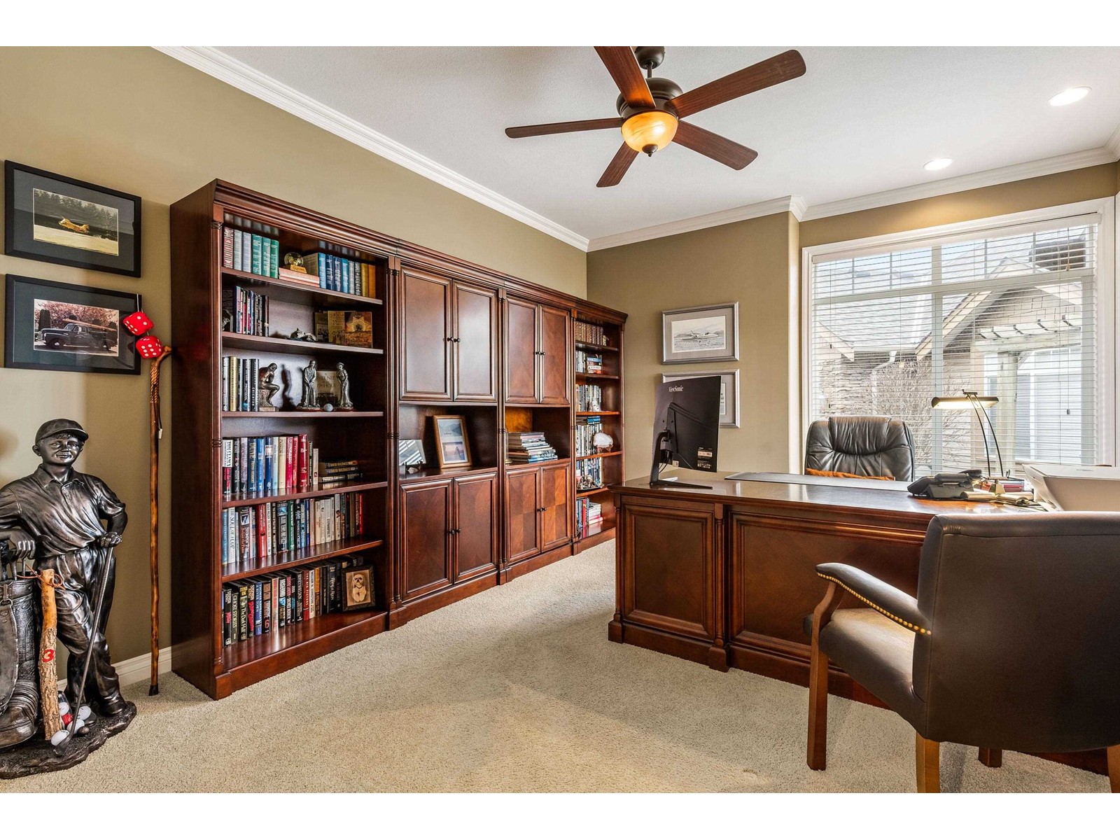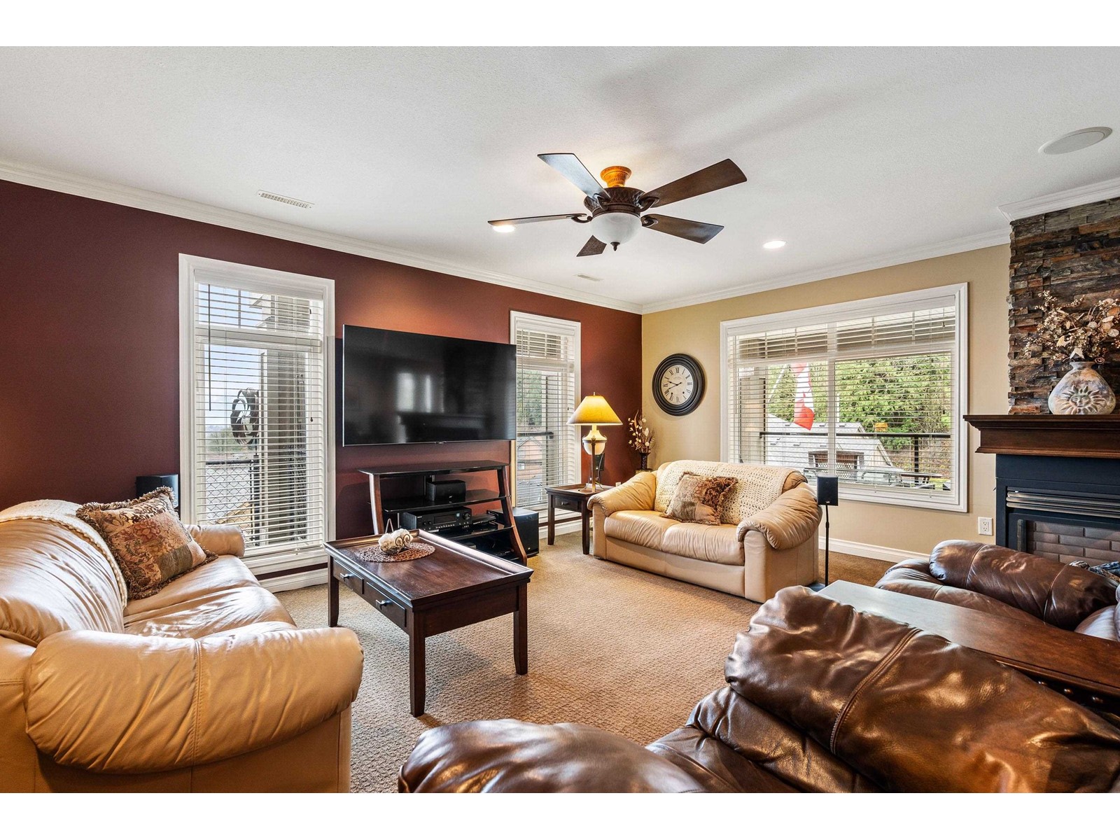21 43777 Chilliwack Mountain Road, Chilliwack Mountain Chilliwack, British Columbia V2R 5V1
$989,900
CUSTOM DESGINED END UNIT @ Westpointe w/ beautiful 180 degree views capturing water, city, & mountains! This stunning floorplan features an open concept kitchen w/ high end cabinetry, granite counters, & SS appliances. Soaring coffered ceilings in the large living room and a RARE wrap around patio to enjoy the VIEWS. Primary on main w/ spa ensuite & walk-in closet plus 2nd bdrm/office w/ city views & custom cabinets. The WALKOUT BSMT is an entertainers delight w/ media area featuring full dual WET BAR (beer and wine), surround sound, and 3-way gas fireplace. Recreation space w/ pool table, 2 large guest rooms, full washroom, & storage GALORE. A/C, built in speakers, b.i vac, 2021 roof, phantom screens, 2023 HWT. Private lower garden area fenced for the dog to enjoy! Retire in STYLE- 55+! * PREC - Personal Real Estate Corporation (id:12562)
Property Details
| MLS® Number | R2976975 |
| Property Type | Single Family |
| Neigbourhood | Chilliwack Mountain |
| Storage Type | Storage |
| View Type | Mountain View, River View |
Building
| Bathroom Total | 3 |
| Bedrooms Total | 4 |
| Amenities | Laundry - In Suite |
| Appliances | Washer, Dryer, Refrigerator, Stove, Dishwasher |
| Basement Type | Full |
| Constructed Date | 2004 |
| Construction Style Attachment | Attached |
| Cooling Type | Central Air Conditioning |
| Fire Protection | Security System |
| Fireplace Present | Yes |
| Fireplace Total | 2 |
| Fixture | Drapes/window Coverings |
| Heating Fuel | Natural Gas |
| Heating Type | Forced Air |
| Stories Total | 2 |
| Size Interior | 3,150 Ft2 |
| Type | Duplex |
Parking
| Garage | 2 |
Land
| Acreage | No |
| Size Frontage | 66 Ft |
Rooms
| Level | Type | Length | Width | Dimensions |
|---|---|---|---|---|
| Basement | Bedroom 3 | 13 ft ,2 in | 16 ft ,4 in | 13 ft ,2 in x 16 ft ,4 in |
| Basement | Beverage Room | 13 ft ,6 in | 5 ft ,6 in | 13 ft ,6 in x 5 ft ,6 in |
| Basement | Recreational, Games Room | 27 ft ,8 in | 19 ft ,1 in | 27 ft ,8 in x 19 ft ,1 in |
| Basement | Bedroom 4 | 11 ft ,8 in | 10 ft ,7 in | 11 ft ,8 in x 10 ft ,7 in |
| Basement | Other | 6 ft ,1 in | 5 ft | 6 ft ,1 in x 5 ft |
| Basement | Gym | 11 ft ,8 in | 15 ft ,1 in | 11 ft ,8 in x 15 ft ,1 in |
| Basement | Utility Room | 14 ft ,1 in | 7 ft ,9 in | 14 ft ,1 in x 7 ft ,9 in |
| Main Level | Foyer | 7 ft ,1 in | 7 ft ,3 in | 7 ft ,1 in x 7 ft ,3 in |
| Main Level | Kitchen | 14 ft ,4 in | 12 ft ,5 in | 14 ft ,4 in x 12 ft ,5 in |
| Main Level | Pantry | 10 ft | 5 ft ,5 in | 10 ft x 5 ft ,5 in |
| Main Level | Dining Room | 12 ft ,1 in | 11 ft ,6 in | 12 ft ,1 in x 11 ft ,6 in |
| Main Level | Living Room | 14 ft ,9 in | 19 ft ,9 in | 14 ft ,9 in x 19 ft ,9 in |
| Main Level | Primary Bedroom | 11 ft ,8 in | 24 ft ,1 in | 11 ft ,8 in x 24 ft ,1 in |
| Main Level | Other | 5 ft ,9 in | 8 ft ,6 in | 5 ft ,9 in x 8 ft ,6 in |
| Main Level | Laundry Room | 6 ft ,2 in | 8 ft ,6 in | 6 ft ,2 in x 8 ft ,6 in |
| Main Level | Bedroom 2 | 12 ft ,4 in | 15 ft ,2 in | 12 ft ,4 in x 15 ft ,2 in |
Contact Us
Contact us for more information

Sarah Toop
Personal Real Estate Corporation
(604) 846-7356
www.sarahtoop.com/
101-7388 Vedder Rd
Chilliwack, British Columbia V1X 7X6
(604) 705-3339

















































































