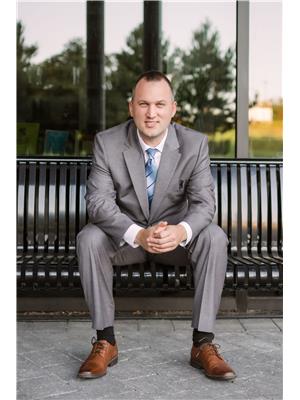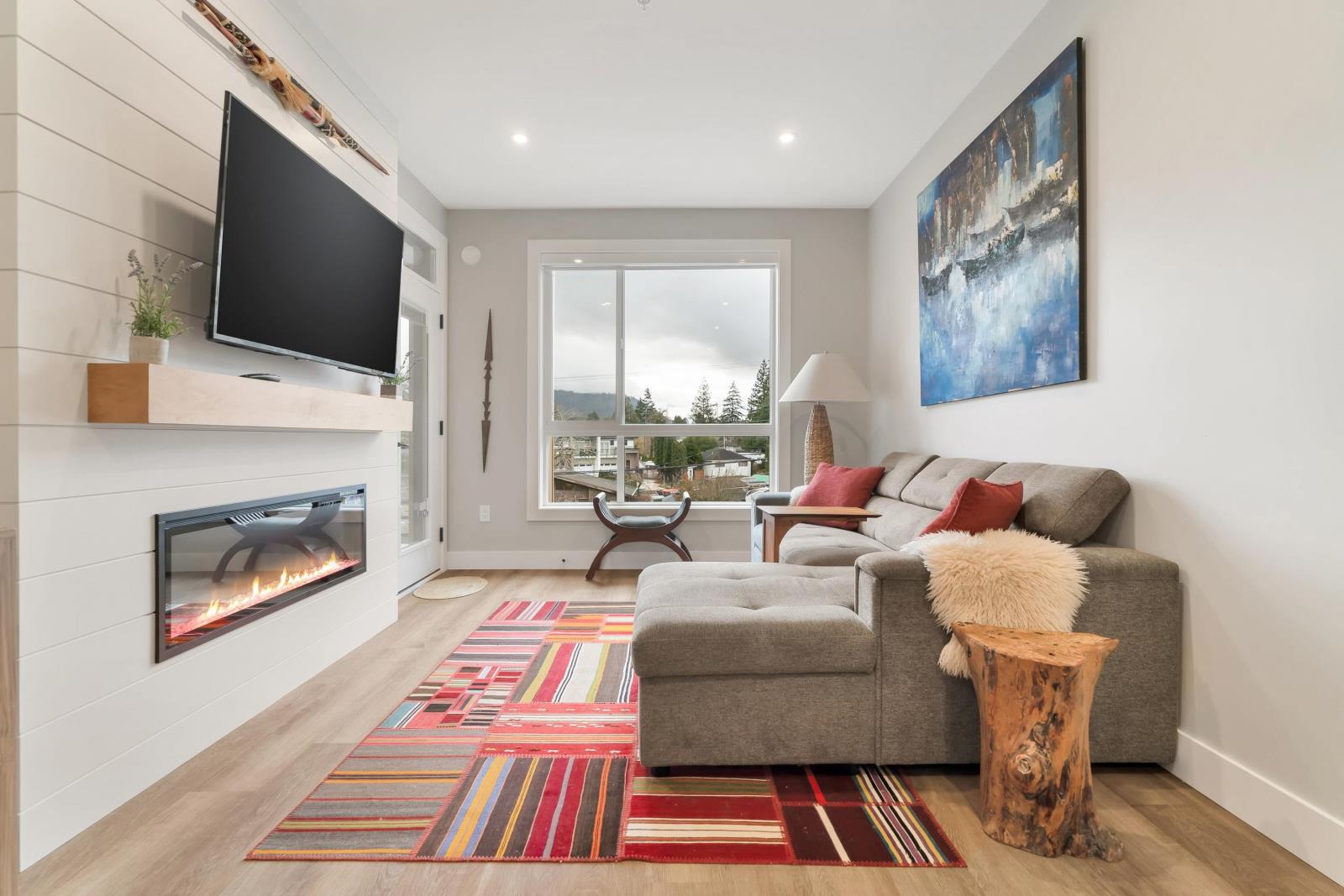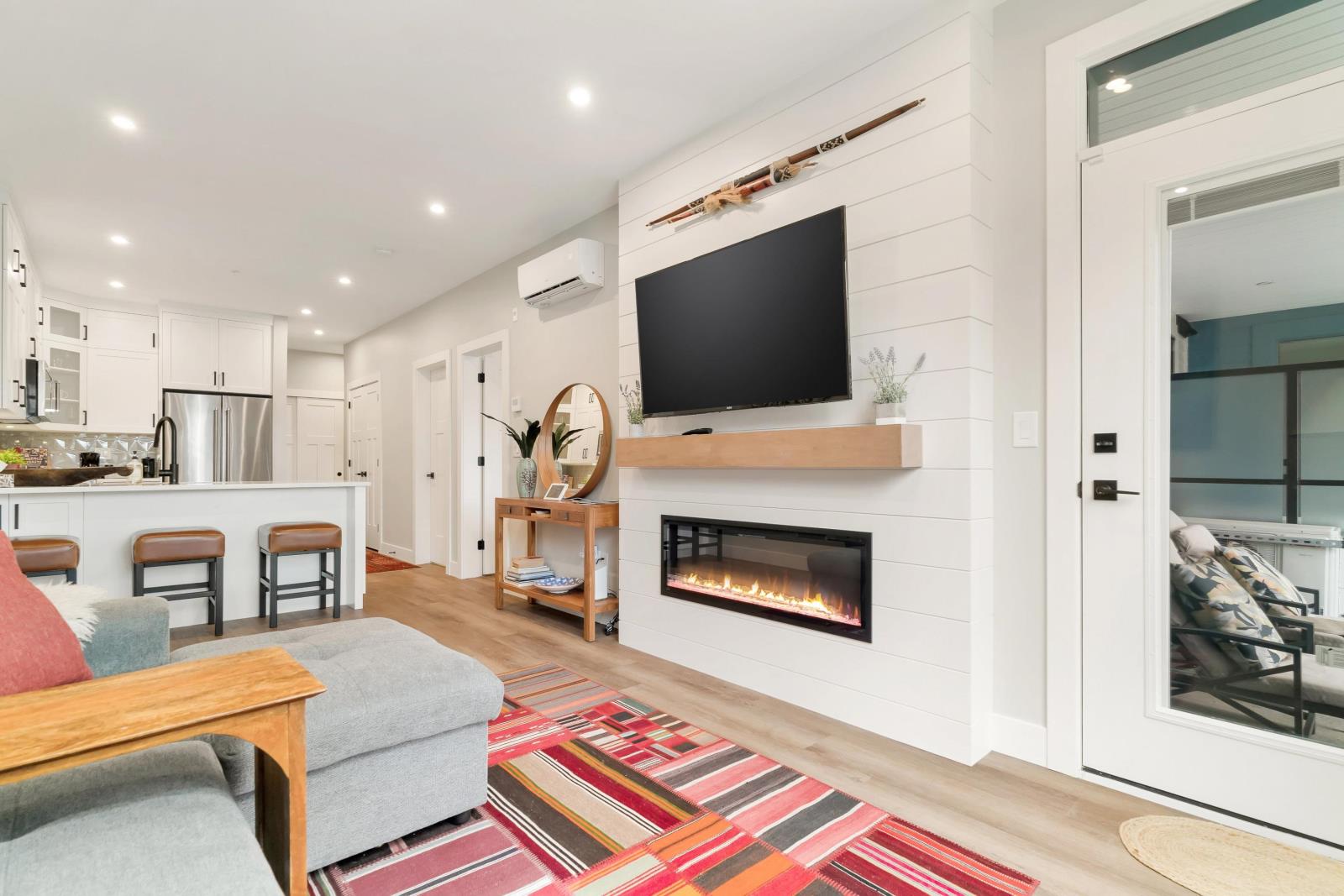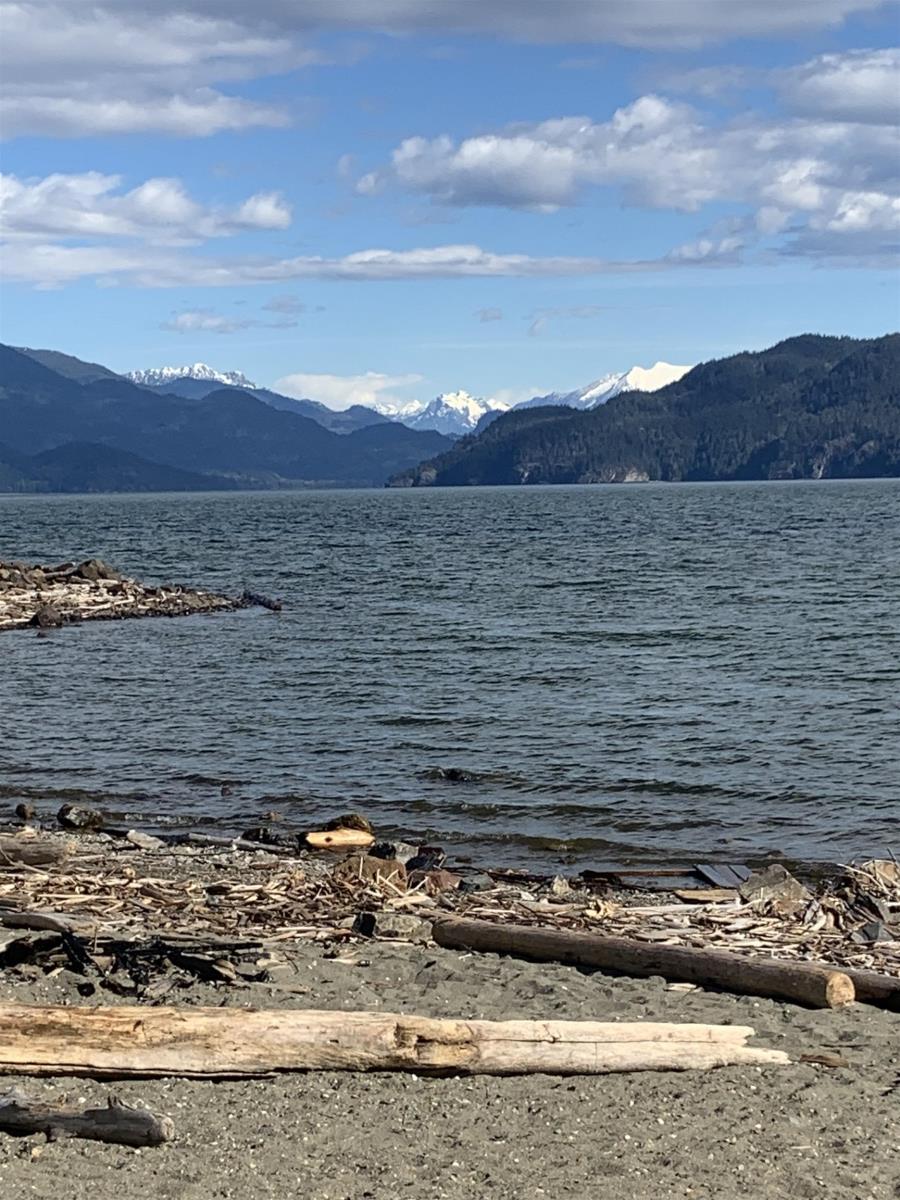207 470 Esplanade Avenue, Harrison Hot Springs Harrison Hot Springs, British Columbia V0M 1K0
$569,900
The ultimate TURN-KEY investment with this rare, fully Airbnb-licensed property in a waterfront development. This stunning 1 bed+den unit shows brand new and is located steps from the lake. Modern design, quartz countertops, S.S. appliances, 9 ft ceilings with expansive windows for natural light. Enjoy breathtaking mountain views from your private patio. Den can be used as extra bed/office. Relax in custom deep soaker tub & enjoy the comfort of AC, secure underground parking, extra storage room, and a boat launch located right in front! Quieter side of the lakefront - truly a peaceful retreat within walking distance to shops, restaurants, and endless lakeside activities. In-building management available-making this the perfect vacation home that pays for itself or a profitable investment. (id:12562)
Property Details
| MLS® Number | R2970386 |
| Property Type | Single Family |
| Storage Type | Storage |
| View Type | Mountain View |
Building
| Bathroom Total | 1 |
| Bedrooms Total | 1 |
| Amenities | Laundry - In Suite |
| Appliances | Washer, Dryer, Refrigerator, Stove, Dishwasher |
| Basement Type | None |
| Constructed Date | 2023 |
| Construction Style Attachment | Attached |
| Cooling Type | Central Air Conditioning |
| Fireplace Present | Yes |
| Fireplace Total | 1 |
| Fixture | Drapes/window Coverings |
| Heating Fuel | Electric |
| Stories Total | 4 |
| Size Interior | 805 Ft2 |
| Type | Apartment |
Land
| Acreage | No |
| Size Frontage | 66 Ft |
Rooms
| Level | Type | Length | Width | Dimensions |
|---|---|---|---|---|
| Main Level | Living Room | 9 ft ,8 in | 10 ft ,4 in | 9 ft ,8 in x 10 ft ,4 in |
| Main Level | Dining Room | 7 ft ,8 in | 10 ft ,6 in | 7 ft ,8 in x 10 ft ,6 in |
| Main Level | Kitchen | 12 ft ,8 in | 10 ft ,4 in | 12 ft ,8 in x 10 ft ,4 in |
| Main Level | Den | 10 ft ,2 in | 6 ft ,1 in | 10 ft ,2 in x 6 ft ,1 in |
| Main Level | Primary Bedroom | 13 ft ,4 in | 9 ft ,1 in | 13 ft ,4 in x 9 ft ,1 in |
| Main Level | Laundry Room | 7 ft ,2 in | 5 ft ,4 in | 7 ft ,2 in x 5 ft ,4 in |
| Main Level | Foyer | 13 ft ,3 in | 5 ft ,9 in | 13 ft ,3 in x 5 ft ,9 in |
| Main Level | Enclosed Porch | 13 ft ,7 in | 9 ft ,7 in | 13 ft ,7 in x 9 ft ,7 in |
Contact Us
Contact us for more information

Dax Marsh
Care Team Real Estate Group
daxmarshrealestate.com/
#1500 - 701 West Georgia Street
Vancouver, British Columbia V7Y 1G5
(833) 817-6506
(833) 817-6506
www.exprealty.com/

Tina Si
Care Team Real Estate Group
www.tinasi.ca/
#1500 - 701 West Georgia Street
Vancouver, British Columbia V7Y 1G5
(833) 817-6506
(833) 817-6506
www.exprealty.com/























































