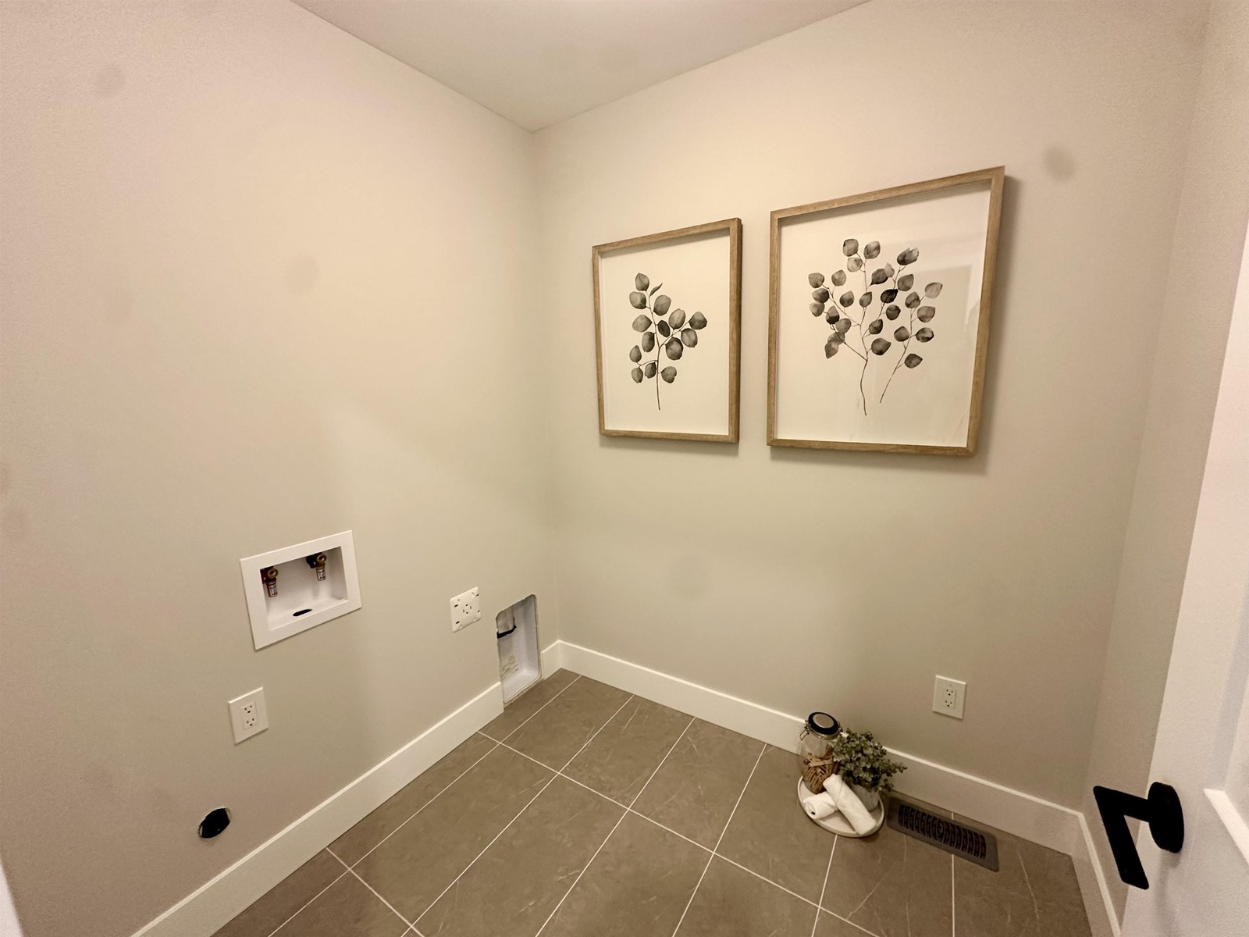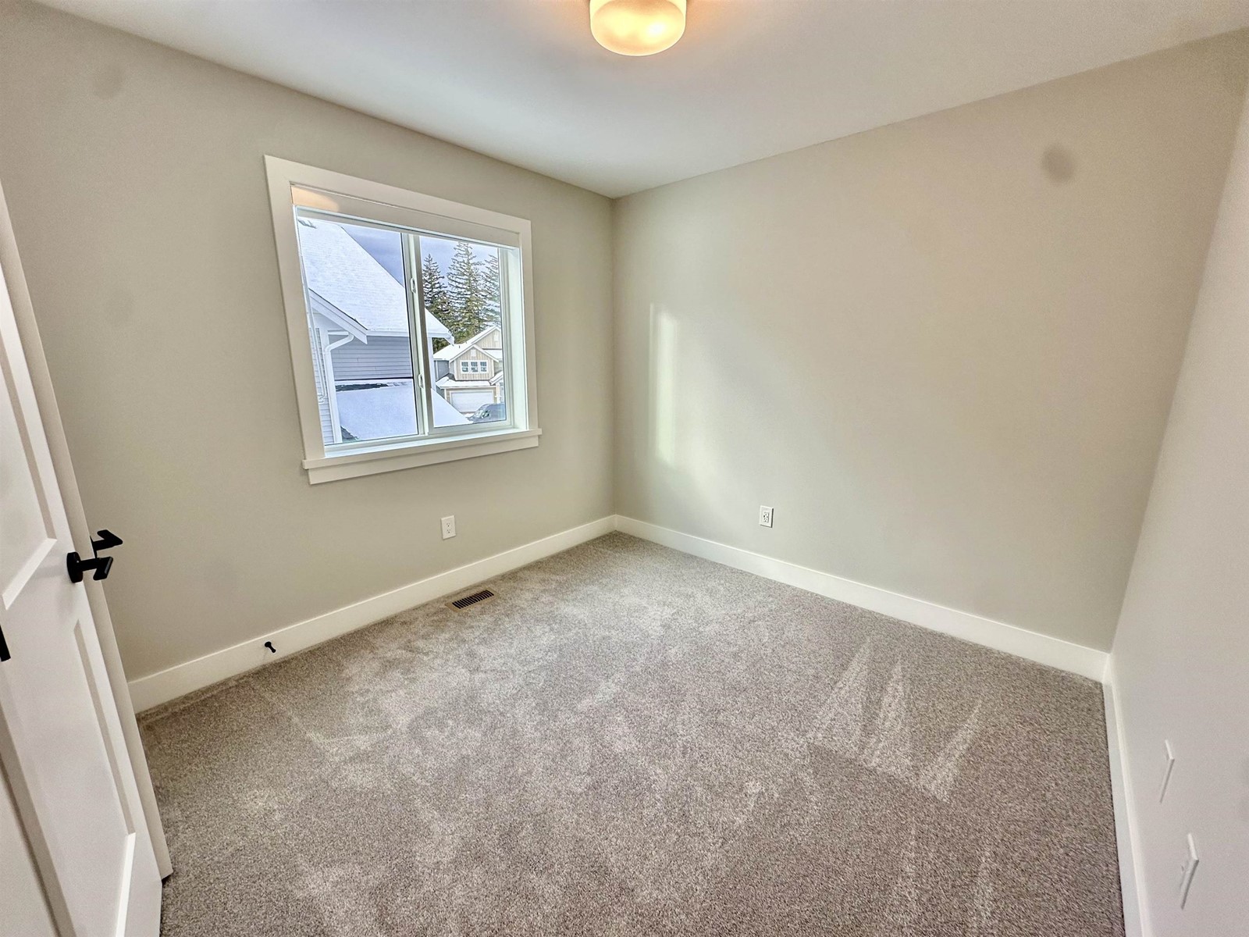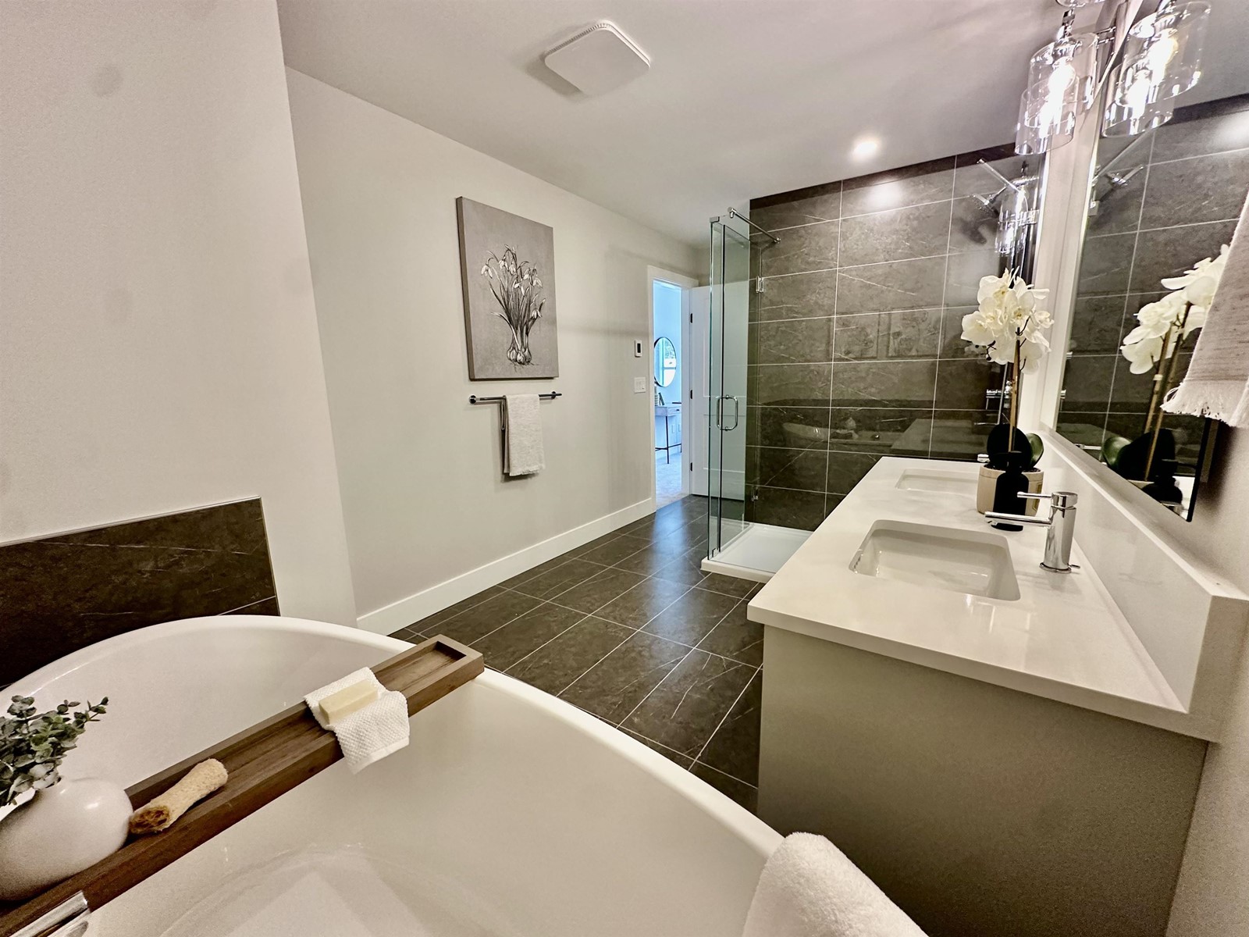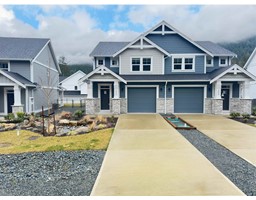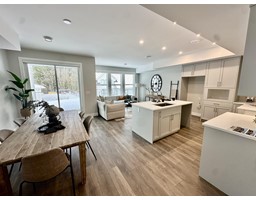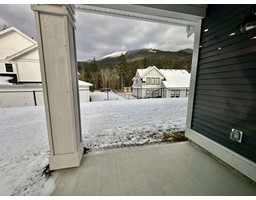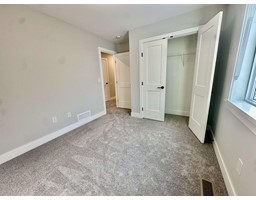1953 Woodside Boulevard, Mt Woodside Agassiz, British Columbia V0M 1A1
$779,900
NO PROPERTY TRANSFER TAX & 1/2/5/10 YEAR WARRANTy! his brand-new 3-bdrm, 2.5-bth half duplex in Harrison Highlands is one of just 5 left! The Harlequin 1 floor plan offers 1,781 sq.ft. of modern living space surrounded by nature and breathtaking mountain views. With no strata! Enjoy the coolness of A/C through the Heat pump. enjoy the freedom of ownership and the convenience of a second-floor laundry, making chores a breeze. The sleek kitchen is equipped with stainless steel appliances, and the open-concept design creates a bright, spacious feel throughout. Perfectly blending comfort and style, this new build is ideal for those seeking a peaceful lifestyle in a natural setting with all the modern amenities. Don't miss out on this limited opportunity! Show home open Friday - Sunday, 12-4pm. (id:12562)
Property Details
| MLS® Number | R2980277 |
| Property Type | Single Family |
| View Type | Mountain View |
Building
| Bathroom Total | 3 |
| Bedrooms Total | 3 |
| Amenities | Laundry - In Suite |
| Appliances | Refrigerator, Stove |
| Basement Type | None |
| Constructed Date | 2024 |
| Construction Style Attachment | Attached |
| Cooling Type | Central Air Conditioning |
| Heating Type | Heat Pump |
| Stories Total | 2 |
| Size Interior | 1,718 Ft2 |
| Type | Duplex |
Parking
| Garage | 1 |
Land
| Acreage | No |
| Size Frontage | 35 Ft |
| Size Irregular | 3530.56 |
| Size Total | 3530.56 Sqft |
| Size Total Text | 3530.56 Sqft |
Rooms
| Level | Type | Length | Width | Dimensions |
|---|---|---|---|---|
| Above | Laundry Room | 5 ft ,8 in | 6 ft ,5 in | 5 ft ,8 in x 6 ft ,5 in |
| Above | Bedroom 2 | 12 ft ,3 in | 11 ft ,4 in | 12 ft ,3 in x 11 ft ,4 in |
| Above | Other | 4 ft ,1 in | 5 ft ,8 in | 4 ft ,1 in x 5 ft ,8 in |
| Above | Bedroom 3 | 9 ft ,5 in | 9 ft ,7 in | 9 ft ,5 in x 9 ft ,7 in |
| Above | Primary Bedroom | 13 ft ,1 in | 11 ft ,1 in | 13 ft ,1 in x 11 ft ,1 in |
| Above | Other | 7 ft ,1 in | 8 ft ,8 in | 7 ft ,1 in x 8 ft ,8 in |
| Main Level | Enclosed Porch | 9 ft | 5 ft | 9 ft x 5 ft |
| Main Level | Kitchen | 13 ft ,1 in | 8 ft ,6 in | 13 ft ,1 in x 8 ft ,6 in |
| Main Level | Great Room | 13 ft ,7 in | 13 ft ,1 in | 13 ft ,7 in x 13 ft ,1 in |
| Main Level | Dining Room | 16 ft ,1 in | 9 ft | 16 ft ,1 in x 9 ft |
| Main Level | Enclosed Porch | 9 ft | 6 ft | 9 ft x 6 ft |
https://www.realtor.ca/real-estate/28057633/1953-woodside-boulevard-mt-woodside-agassiz
Contact Us
Contact us for more information

Michele Cummins
Personal Real Estate Corporation
(778) 885-4659
www.youtube.com/embed/xpb1XszPqiA
www.michelecummins.ca/
www.facebook.com/FraserValleyRealty
www.linkedin.com/pub/michele-cummins/18/156/90
twitter.com/CumminsRealtor
www.instagram.com/michelecummins/
33090 1st Avenue
Mission, British Columbia V2V 1G3
(778) 598-1778
www.remaxmagnoliarealty.com/











