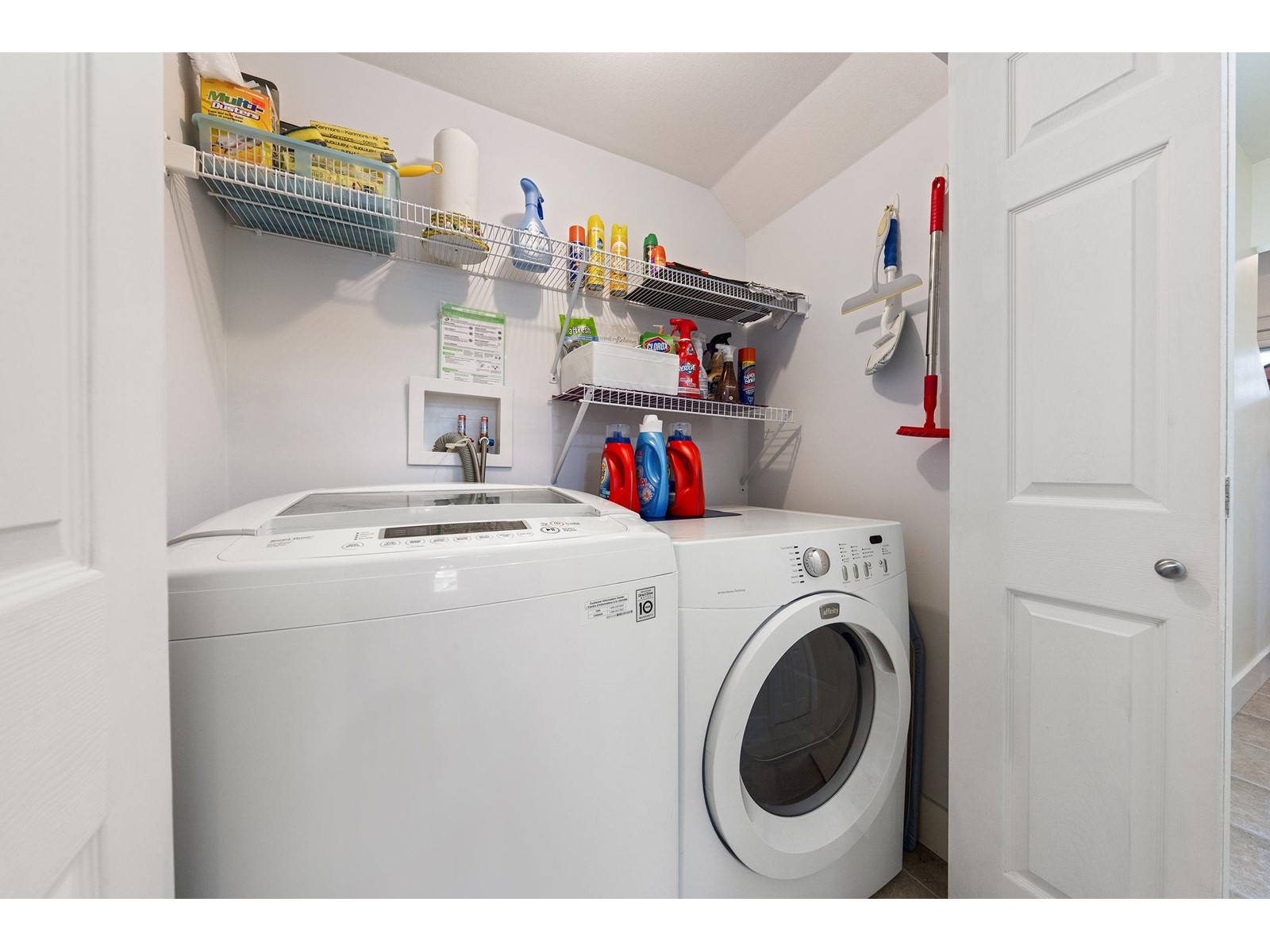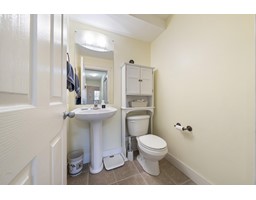18 1700 Mackay Crescent, Agassiz Agassiz, British Columbia V0M 1A3
$629,900
Welcome to Westgate, a sought-after, 25 unit townhome community in Agassiz. This 1,776 sq. ft. CORNER home offers extra windows all around for an abundance of natural light. The main floor features a spacious primary bedroom with ensuite & walk in closet. There is also a versatile den or home office, and inviting, open concept living, dining & kitchen areas. Upstairs, you'll find two more large bedrooms, a full bath, and a big bright family room. Enjoy outdoor living with a partially covered patio and large corner yard with mature landscaping. The double garage has built-in shelving, a work bench and crawl space access for extra storage. The large driveway offers 2 more spaces, making parking a breeze, plus there is visitor parking beside you. Located near schools, shopping, & just minutes to Harrison Hot Springs, this home blends comfort and convenience. 1 pet allowed, cat or dog with no size restriction. Bonus, brand new Hot Water Tank - Schedule your private showing today! (id:12562)
Property Details
| MLS® Number | R2977679 |
| Property Type | Single Family |
Building
| Bathroom Total | 3 |
| Bedrooms Total | 3 |
| Amenities | Laundry - In Suite |
| Appliances | Washer, Dryer, Refrigerator, Stove, Dishwasher |
| Basement Type | Crawl Space |
| Constructed Date | 2010 |
| Construction Style Attachment | Attached |
| Fireplace Present | Yes |
| Fireplace Total | 1 |
| Heating Fuel | Natural Gas |
| Heating Type | Forced Air |
| Stories Total | 2 |
| Size Interior | 1,776 Ft2 |
| Type | Row / Townhouse |
Parking
| Detached Garage |
Land
| Acreage | No |
| Size Frontage | 66 Ft |
Rooms
| Level | Type | Length | Width | Dimensions |
|---|---|---|---|---|
| Above | Bedroom 2 | 16 ft ,8 in | 12 ft ,1 in | 16 ft ,8 in x 12 ft ,1 in |
| Above | Bedroom 3 | 12 ft ,4 in | 11 ft ,8 in | 12 ft ,4 in x 11 ft ,8 in |
| Main Level | Living Room | 14 ft ,5 in | 12 ft ,6 in | 14 ft ,5 in x 12 ft ,6 in |
| Main Level | Dining Room | 10 ft ,9 in | 7 ft ,9 in | 10 ft ,9 in x 7 ft ,9 in |
| Main Level | Kitchen | 10 ft ,1 in | 10 ft ,3 in | 10 ft ,1 in x 10 ft ,3 in |
| Main Level | Primary Bedroom | 12 ft ,4 in | 12 ft ,1 in | 12 ft ,4 in x 12 ft ,1 in |
| Main Level | Other | 7 ft ,1 in | 3 ft ,5 in | 7 ft ,1 in x 3 ft ,5 in |
| Main Level | Den | 12 ft | 10 ft ,3 in | 12 ft x 10 ft ,3 in |
| Main Level | Laundry Room | 5 ft ,3 in | 2 ft ,8 in | 5 ft ,3 in x 2 ft ,8 in |
| Main Level | Family Room | 12 ft ,2 in | 12 ft ,2 in | 12 ft ,2 in x 12 ft ,2 in |
https://www.realtor.ca/real-estate/28026249/18-1700-mackay-crescent-agassiz-agassiz
Contact Us
Contact us for more information

Gary Shepherd
Personal Real Estate Corporation - The Shepherd Group
www.garyshepherd.ca/
www.facebook.com/tsgbc
www.instagram.com/theshepherdgroupbc
103 - 15127 100 Avenue
Surrey, British Columbia V3R 0N9
(604) 583-2000
(888) 296-8060
(604) 583-7099
www.remax2000realty.com/









































































