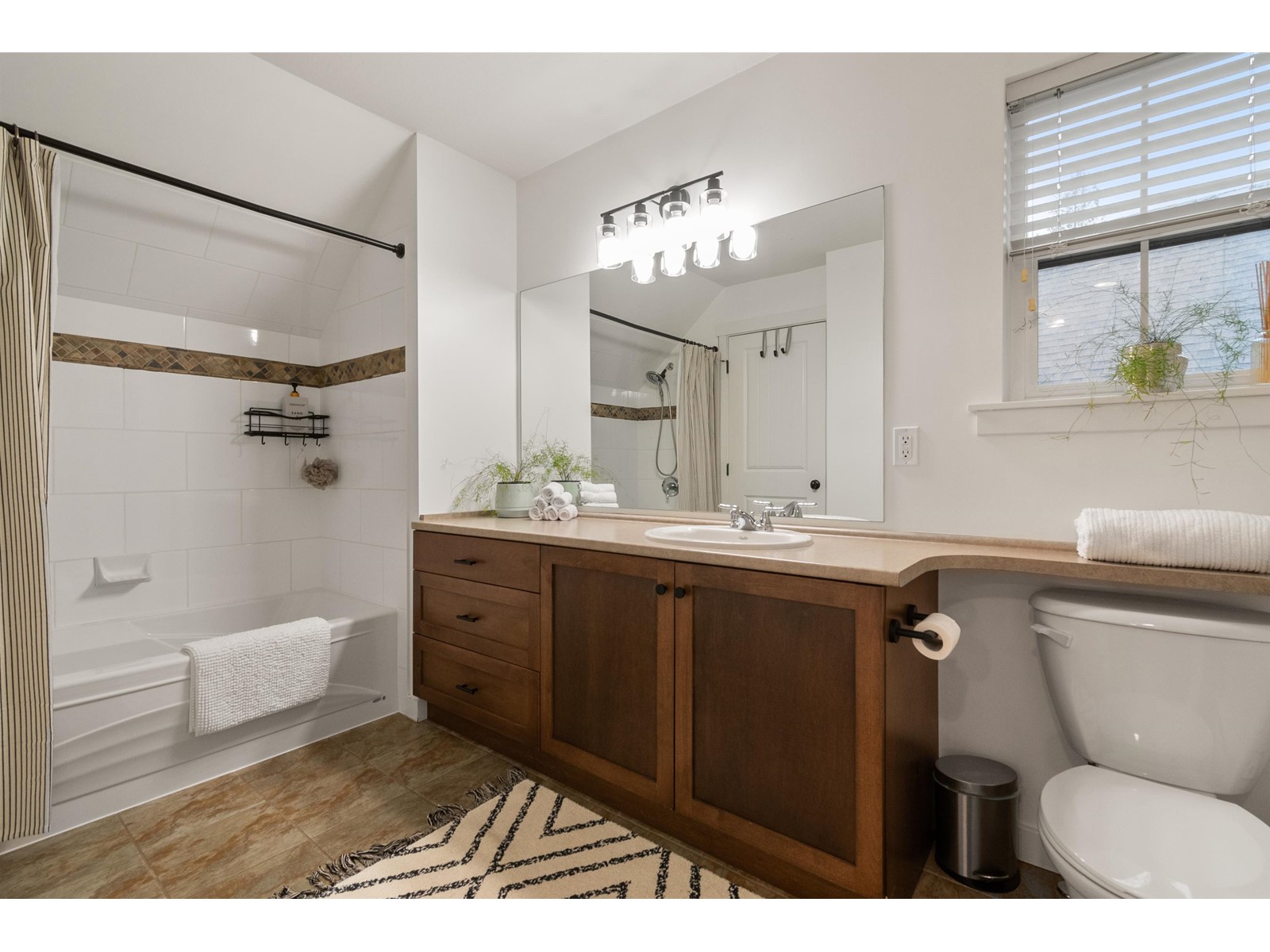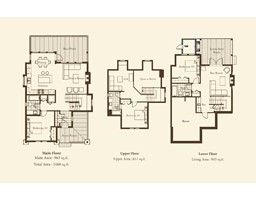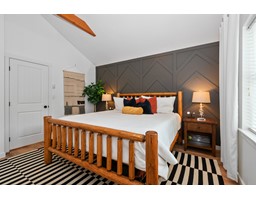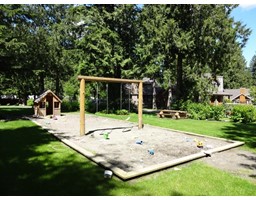1744 Painted Willow Way, Cultus Lake South Cultus Lake, British Columbia V2R 0E1
$1,290,000
Level Up Your Lifestyle! Welcome to one of the select few homes in The Cottages that offers more space and an unmatched location. This 3-level, 4-bed, 2,468 SF home features an exclusive layout with a finished basement, providing extra room to live, relax, and entertain. Tucked away on a quiet end-street with direct clubhouse access, it gives mountain views and a stunning spring-fed pond backdrop -a privilege only a handful of homes get to enjoy. 3 inviting decks extend its livable footprint; dine under shaded trees on the upper, cozy up fireside on the lower, and savor your morning coffee out front. Highlights incl: new flooring and lighting, fresh interior paint, widened stone driveway, EV charger, river stone fireplaces, wet bar, reading nooks, and boat parking. The Cottages is a safe, 60-acre gated community that offers a recreational lifestyle with resort amenities. It's a special place to stay active, connect with like-minded neighbours, and its proximity to the beach makes everyday feel like a getaway. (id:12562)
Property Details
| MLS® Number | R2977917 |
| Property Type | Single Family |
| Pool Type | Outdoor Pool |
| Structure | Clubhouse, Playground, Tennis Court |
| View Type | Mountain View, View, View Of Water |
| Water Front Type | Waterfront |
Building
| Bathroom Total | 3 |
| Bedrooms Total | 3 |
| Amenities | Recreation Centre |
| Appliances | Washer, Dryer, Refrigerator, Stove, Dishwasher |
| Basement Type | Full |
| Constructed Date | 2010 |
| Construction Style Attachment | Detached |
| Fireplace Present | Yes |
| Fireplace Total | 3 |
| Fixture | Drapes/window Coverings |
| Heating Fuel | Electric, Propane |
| Heating Type | Baseboard Heaters |
| Stories Total | 3 |
| Size Interior | 2,468 Ft2 |
| Type | House |
Parking
| Open |
Land
| Acreage | No |
| Size Frontage | 52 Ft ,6 In |
| Size Irregular | 5005 |
| Size Total | 5005 Sqft |
| Size Total Text | 5005 Sqft |
Rooms
| Level | Type | Length | Width | Dimensions |
|---|---|---|---|---|
| Above | Primary Bedroom | 13 ft ,6 in | 12 ft ,6 in | 13 ft ,6 in x 12 ft ,6 in |
| Above | Loft | 13 ft | 12 ft | 13 ft x 12 ft |
| Lower Level | Family Room | 14 ft | 14 ft | 14 ft x 14 ft |
| Lower Level | Bedroom 2 | 12 ft ,6 in | 10 ft | 12 ft ,6 in x 10 ft |
| Lower Level | Recreational, Games Room | 20 ft | 20 ft | 20 ft x 20 ft |
| Main Level | Foyer | 5 ft | 7 ft | 5 ft x 7 ft |
| Main Level | Great Room | 14 ft | 14 ft | 14 ft x 14 ft |
| Main Level | Dining Room | 11 ft | 10 ft | 11 ft x 10 ft |
| Main Level | Kitchen | 13 ft | 8 ft ,9 in | 13 ft x 8 ft ,9 in |
| Main Level | Primary Bedroom | 11 ft | 11 ft ,3 in | 11 ft x 11 ft ,3 in |
https://www.realtor.ca/real-estate/28026245/1744-painted-willow-way-cultus-lake-south-cultus-lake
Contact Us
Contact us for more information

Steven Van Geel
Personal Real Estate Corporation, Cultus Lake Real Estate Team
www.cultuslakerealestate.com/
#101-5701 Granville Street
Vancouver, British Columbia V6M 4J7
(604) 434-1431
(604) 434-9433
www.multiplerealty.com/

















































































