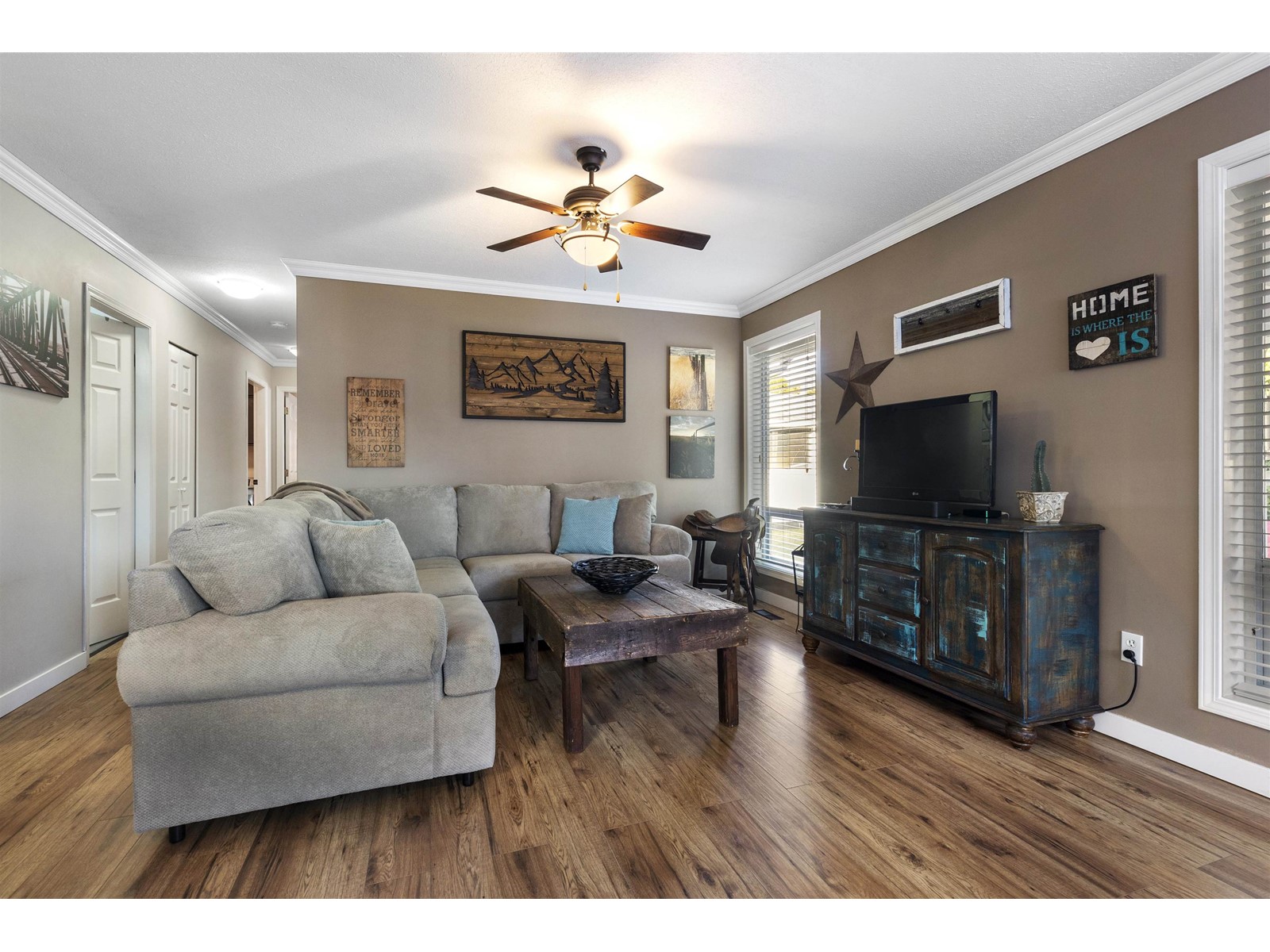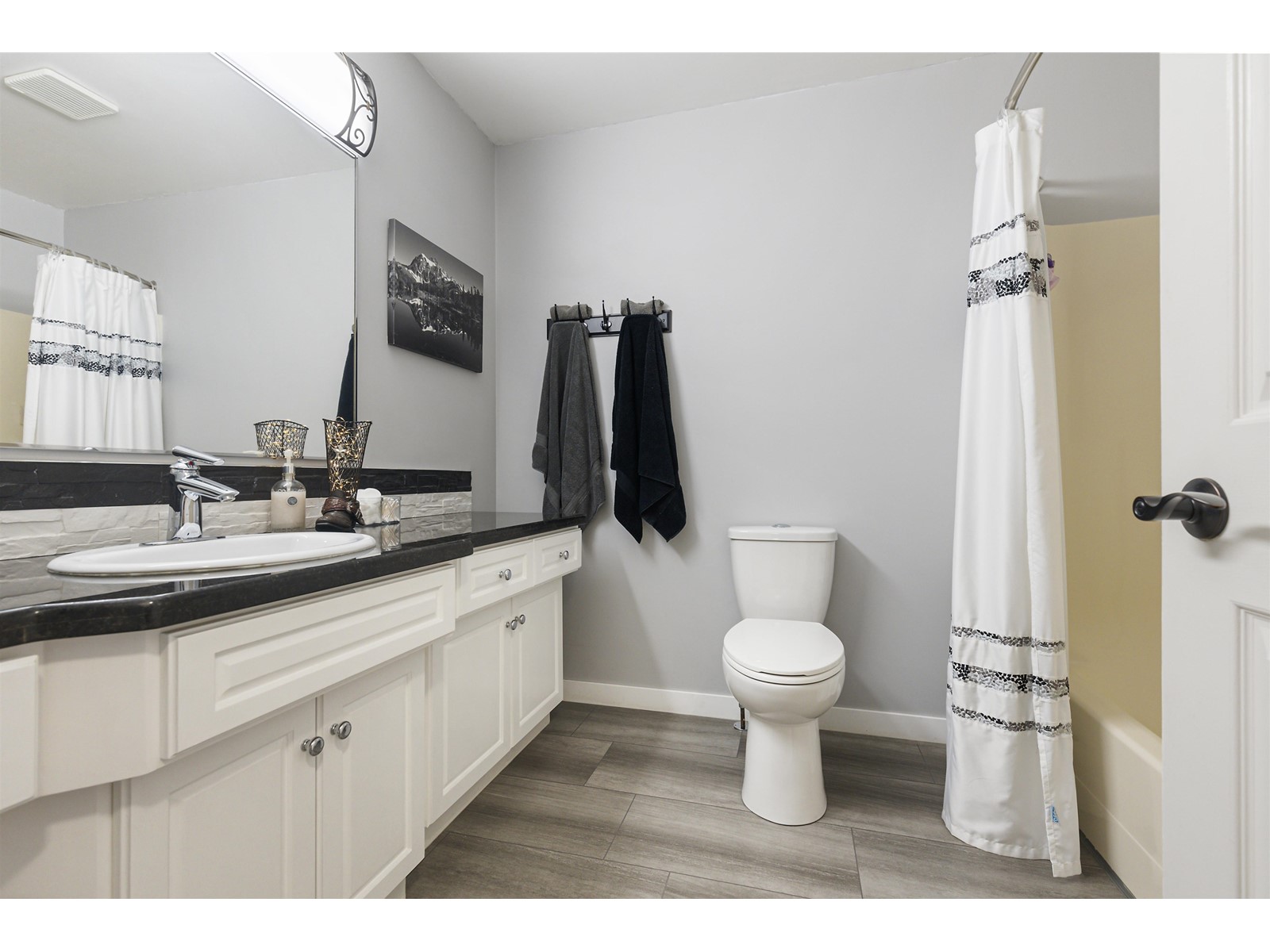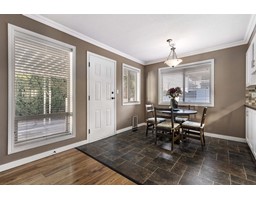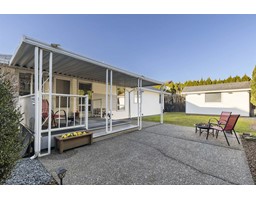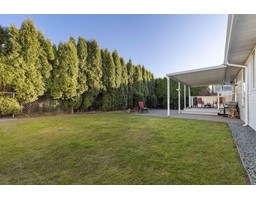1636 Agassiz-Rosedale No 9 Highway, Agassiz Agassiz, British Columbia V0M 1A3
$899,900
IMMACULATE 3 bed, 2 bath rancher featuring STUNNING MOUNTAIN VIEWS! Boasting 1,530 sq.ft - enter into a cozy foyer that opens up into the living room w/ GORGEOUS bay windows & dining room w/ easy access to kitchen! Some notable highlights of this hidden gem is the crown molding, updated flooring, light fixtures & paint w/SPACIOUS living - perfect for growing families. An adorable breakfast nook & family room just off the kitchen seamlessly flows out onto the covered patio - IDEAL for taking your morning coffee OR relaxing after a long day. The primary bedroom includes AMPLE closet space w/ a 3 pc ensuite. Two more sizable bedrooms, full 4 pc bath, separate laundry room, DBL car garage & MORE! Lovely manicured backyard w/storage shed tie this wholesome home together - don't miss out! * PREC - Personal Real Estate Corporation (id:12562)
Open House
This property has open houses!
12:00 pm
Ends at:2:00 pm
Property Details
| MLS® Number | R2982301 |
| Property Type | Single Family |
| View Type | Mountain View |
Building
| Bathroom Total | 2 |
| Bedrooms Total | 3 |
| Amenities | Laundry - In Suite |
| Appliances | Washer, Dryer, Refrigerator, Stove, Dishwasher |
| Architectural Style | Ranch |
| Basement Type | Crawl Space |
| Constructed Date | 1990 |
| Construction Style Attachment | Detached |
| Fixture | Drapes/window Coverings |
| Heating Fuel | Natural Gas |
| Heating Type | Forced Air |
| Stories Total | 1 |
| Size Interior | 1,530 Ft2 |
| Type | House |
Parking
| Garage | 2 |
| R V |
Land
| Acreage | No |
| Size Depth | 101 Ft ,11 In |
| Size Frontage | 68 Ft ,7 In |
| Size Irregular | 6403.32 |
| Size Total | 6403.32 Sqft |
| Size Total Text | 6403.32 Sqft |
Rooms
| Level | Type | Length | Width | Dimensions |
|---|---|---|---|---|
| Main Level | Foyer | 6 ft | 20 ft ,1 in | 6 ft x 20 ft ,1 in |
| Main Level | Living Room | 12 ft ,1 in | 14 ft ,1 in | 12 ft ,1 in x 14 ft ,1 in |
| Main Level | Dining Room | 12 ft ,1 in | 10 ft ,2 in | 12 ft ,1 in x 10 ft ,2 in |
| Main Level | Kitchen | 12 ft ,1 in | 10 ft ,2 in | 12 ft ,1 in x 10 ft ,2 in |
| Main Level | Eating Area | 12 ft | 9 ft ,3 in | 12 ft x 9 ft ,3 in |
| Main Level | Family Room | 10 ft ,8 in | 14 ft ,4 in | 10 ft ,8 in x 14 ft ,4 in |
| Main Level | Primary Bedroom | 11 ft | 14 ft ,4 in | 11 ft x 14 ft ,4 in |
| Main Level | Bedroom 2 | 9 ft ,7 in | 10 ft ,1 in | 9 ft ,7 in x 10 ft ,1 in |
| Main Level | Laundry Room | 6 ft ,1 in | 5 ft ,1 in | 6 ft ,1 in x 5 ft ,1 in |
| Main Level | Bedroom 3 | 9 ft ,4 in | 14 ft ,4 in | 9 ft ,4 in x 14 ft ,4 in |
https://www.realtor.ca/real-estate/28077294/1636-agassiz-rosedale-no-9-highway-agassiz-agassiz
Contact Us
Contact us for more information

Sarah Toop
Personal Real Estate Corporation
(604) 846-7356
www.sarahtoop.com/
101-7388 Vedder Rd
Chilliwack, British Columbia V1X 7X6
(604) 705-3339




