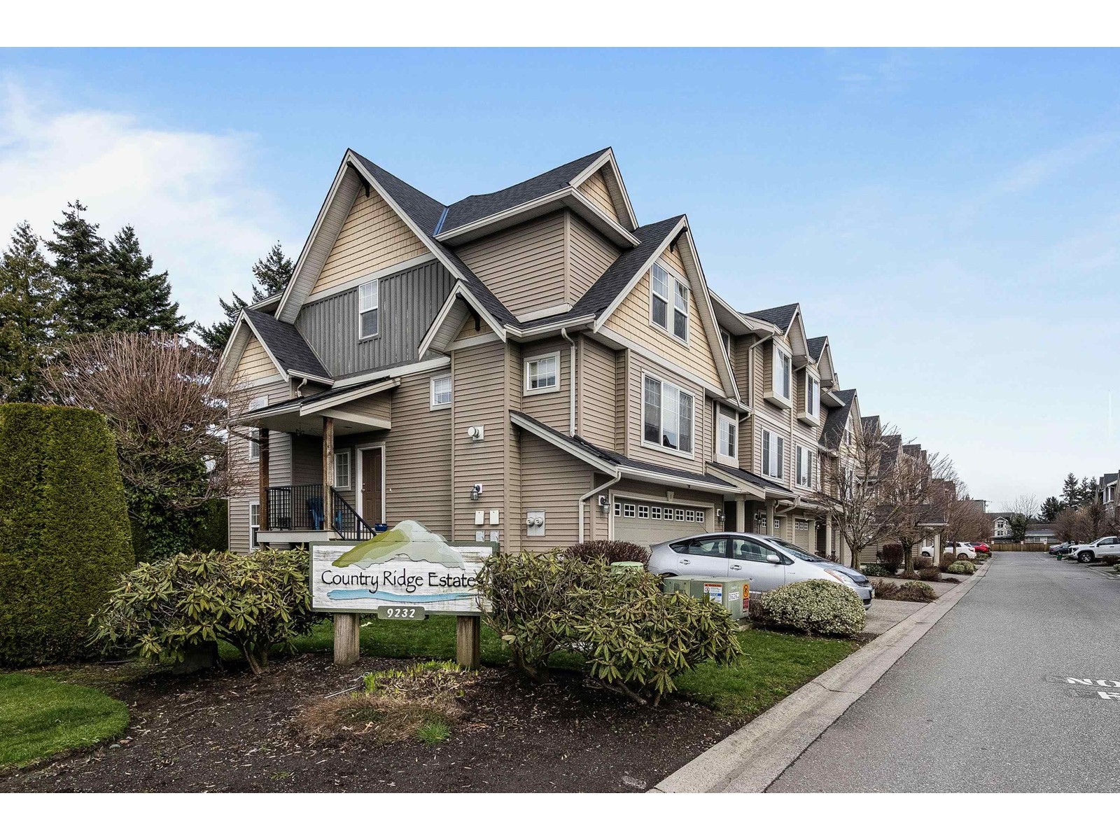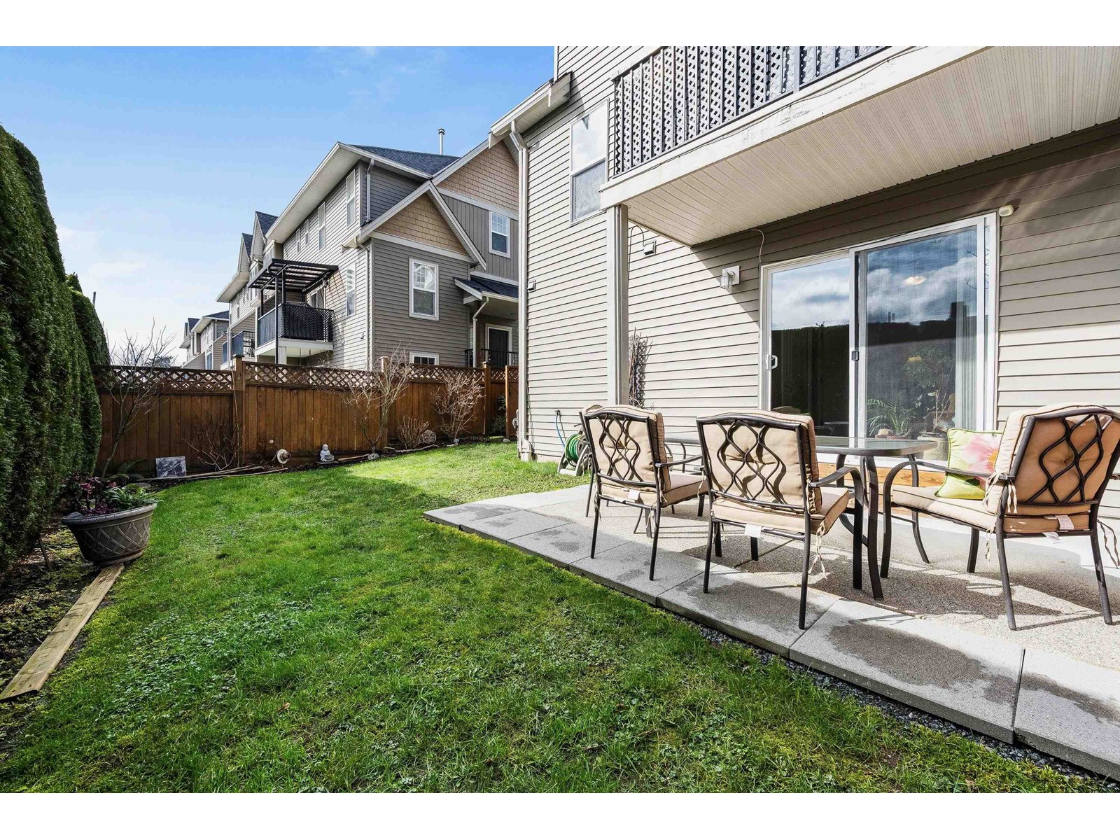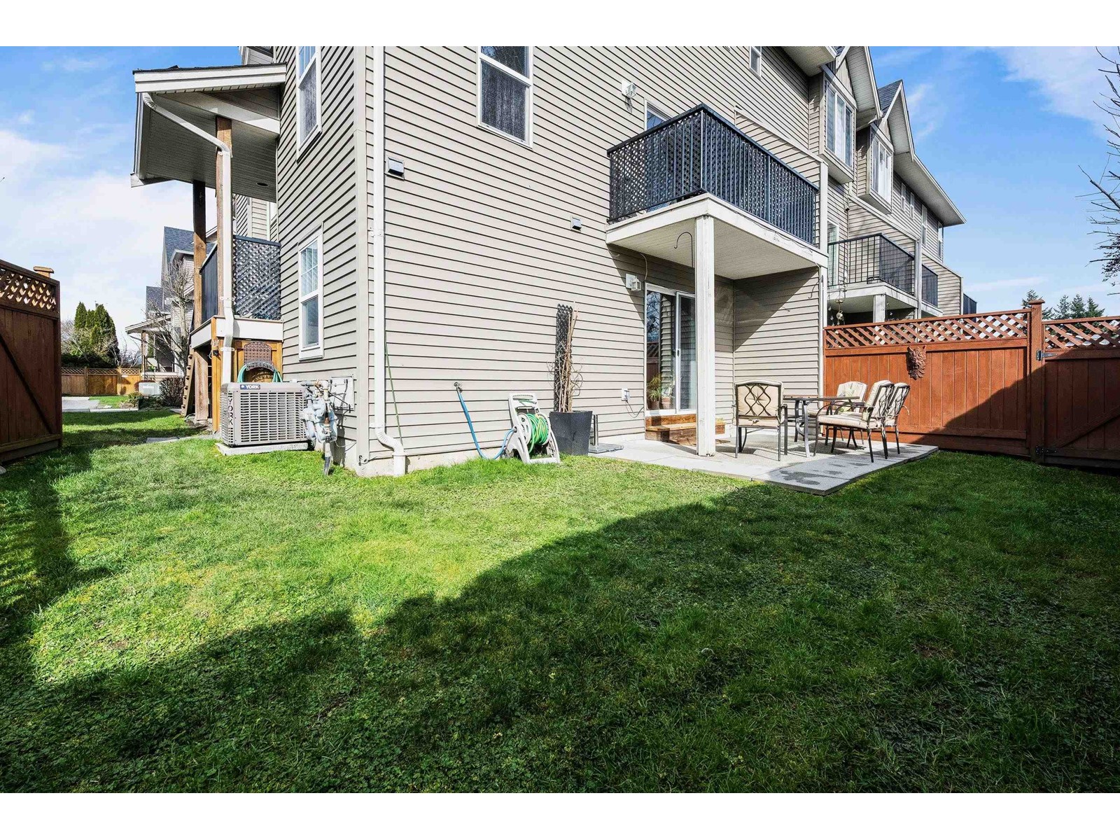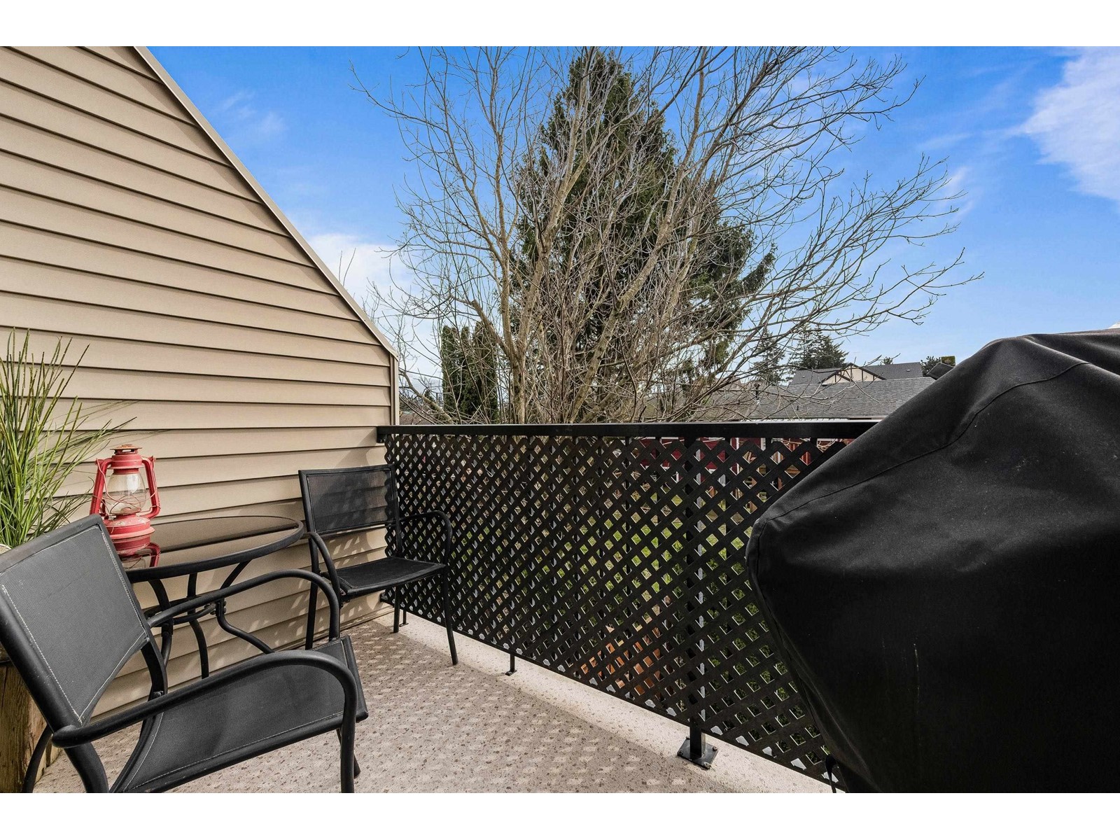16 9232 Woodbine Street, Chilliwack Proper East Chilliwack, British Columbia V2P 5S8
$659,900
This fantastic 3 bedroom/bathroom END unit townhouse in Country Ridge Estates is on the market. With over 2000 sq feet, this home has a huge living room w/cozy gas fireplace, a large kitchen with plenty of cabinets and a pantry, and there's room for the big table in the dining room! Need a playroom or an office? It's here! Upstairs features 3 spacious bedrooms and laundry room including w/i closet & 3pcs ensuite in the primary bedroom. Lower level has access to a fenced yard & garage, a rec room plus a 2 pce powder room. From fresh paint to stainless steel appliances, air conditioning, feature stone island counter, updated LED lighting and bathroom fans, this home has been maintained and updated throughout the years. Family and pet friendly complex. (id:12562)
Property Details
| MLS® Number | R2979042 |
| Property Type | Single Family |
| Neigbourhood | Chilliwack Proper Village West |
| View Type | View |
Building
| Bathroom Total | 3 |
| Bedrooms Total | 3 |
| Appliances | Washer, Dryer, Refrigerator, Stove, Dishwasher |
| Basement Development | Finished |
| Basement Type | Unknown (finished) |
| Constructed Date | 2005 |
| Construction Style Attachment | Attached |
| Cooling Type | Central Air Conditioning |
| Fireplace Present | Yes |
| Fireplace Total | 1 |
| Fixture | Drapes/window Coverings |
| Heating Fuel | Natural Gas |
| Heating Type | Forced Air |
| Stories Total | 3 |
| Size Interior | 2,007 Ft2 |
| Type | Row / Townhouse |
Parking
| Garage | 2 |
| Open |
Land
| Acreage | No |
| Size Frontage | 35 Ft |
Rooms
| Level | Type | Length | Width | Dimensions |
|---|---|---|---|---|
| Above | Primary Bedroom | 13 ft ,9 in | 13 ft ,8 in | 13 ft ,9 in x 13 ft ,8 in |
| Above | Other | 5 ft ,1 in | 5 ft ,6 in | 5 ft ,1 in x 5 ft ,6 in |
| Above | Bedroom 2 | 12 ft ,5 in | 9 ft ,6 in | 12 ft ,5 in x 9 ft ,6 in |
| Above | Bedroom 3 | 11 ft ,2 in | 9 ft ,8 in | 11 ft ,2 in x 9 ft ,8 in |
| Above | Laundry Room | 8 ft | 5 ft | 8 ft x 5 ft |
| Lower Level | Recreational, Games Room | 13 ft ,4 in | 19 ft ,8 in | 13 ft ,4 in x 19 ft ,8 in |
| Main Level | Living Room | 14 ft ,9 in | 19 ft ,8 in | 14 ft ,9 in x 19 ft ,8 in |
| Main Level | Kitchen | 13 ft ,6 in | 12 ft ,1 in | 13 ft ,6 in x 12 ft ,1 in |
| Main Level | Dining Room | 9 ft ,3 in | 12 ft ,1 in | 9 ft ,3 in x 12 ft ,1 in |
| Main Level | Pantry | 4 ft ,1 in | 3 ft ,3 in | 4 ft ,1 in x 3 ft ,3 in |
| Main Level | Den | 9 ft ,3 in | 10 ft | 9 ft ,3 in x 10 ft |
Contact Us
Contact us for more information
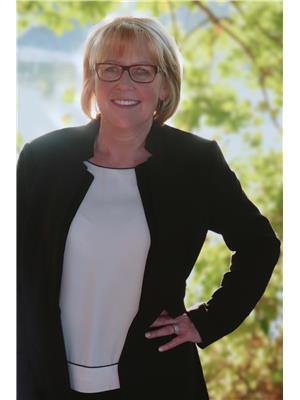
Catharine Deveau
www.catharinedeveau.ca/
www.facebook.com/catharinedeveaurealtor/
190 - 45428 Luckakuck Wy
Chilliwack, British Columbia V2R 3S9
(604) 846-7355
(604) 846-7356
www.creeksiderealtyltd.c21.ca/

