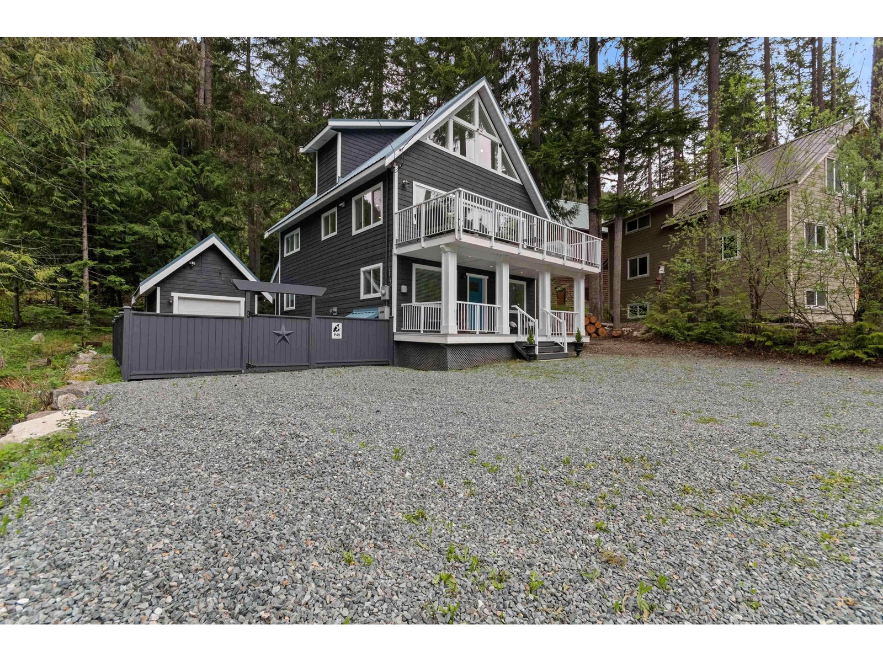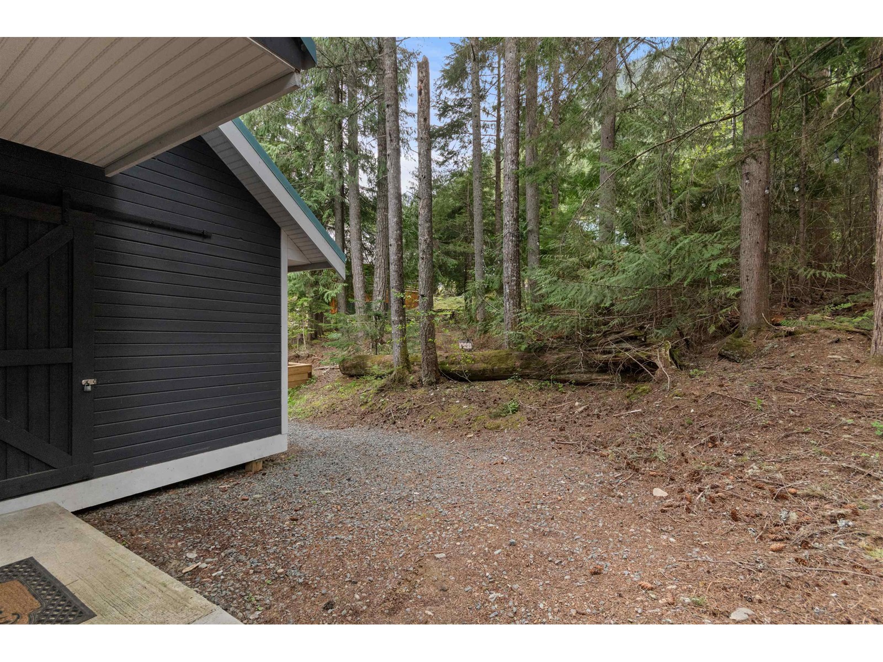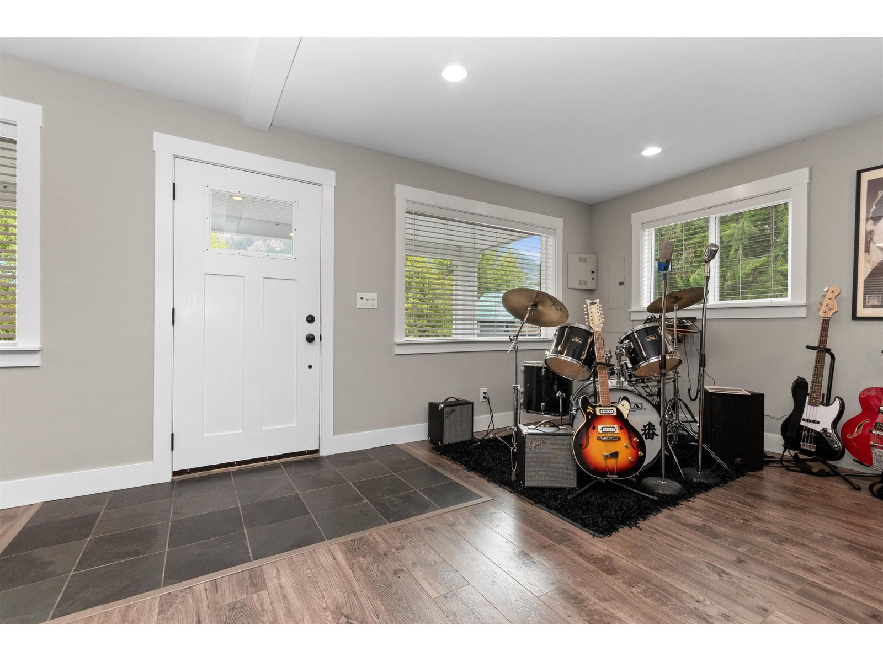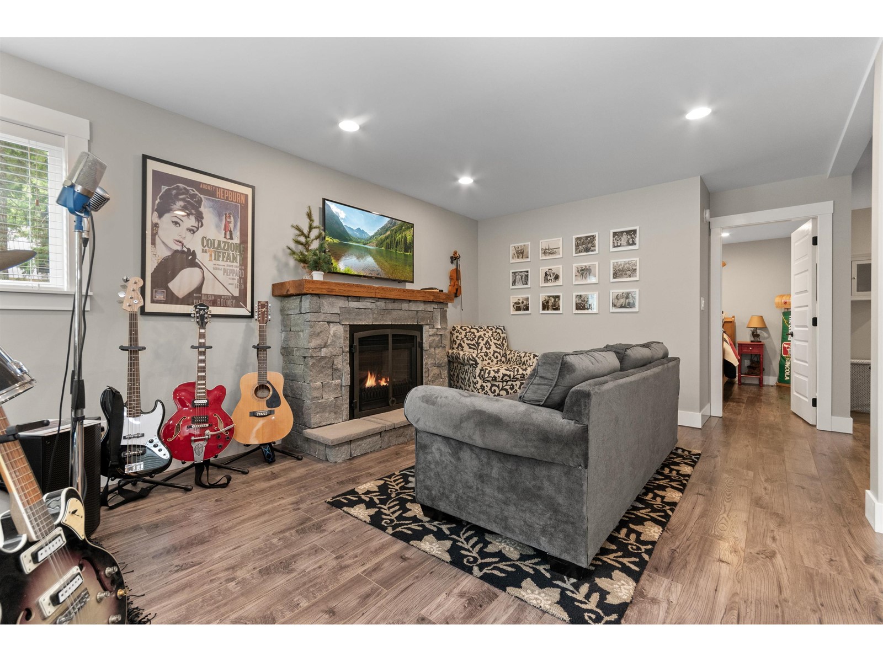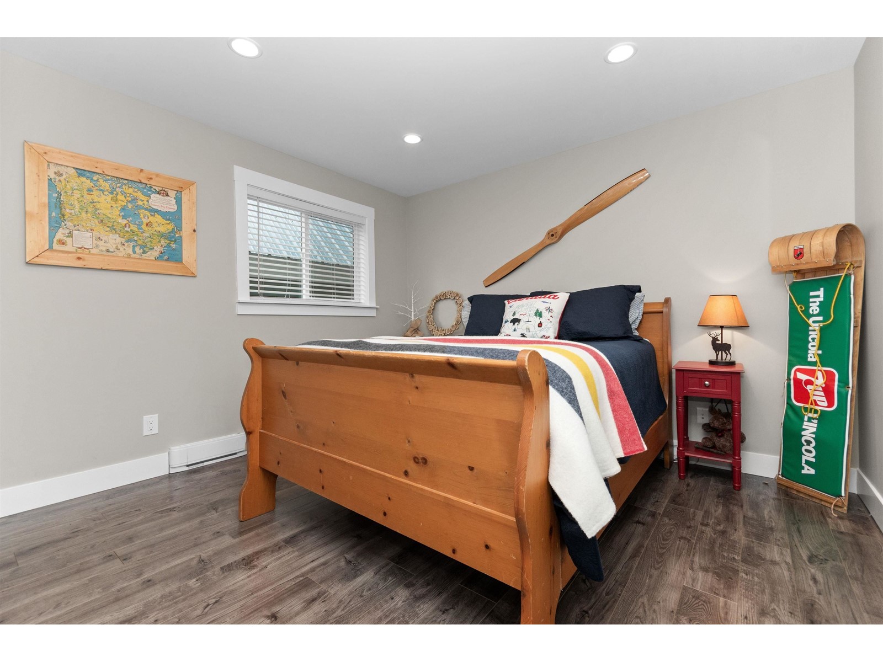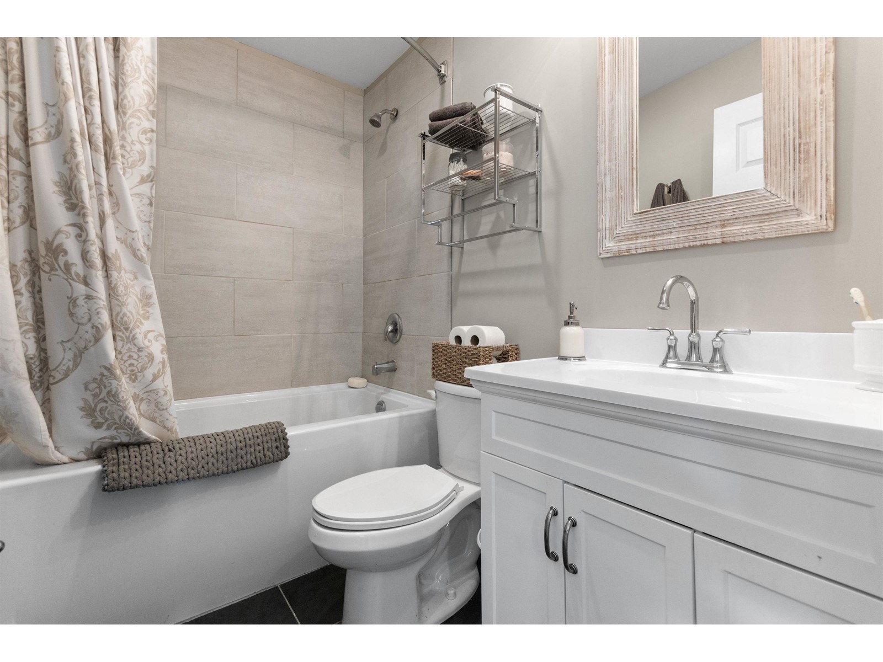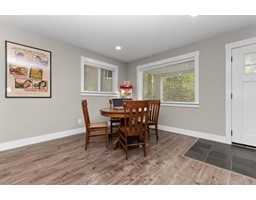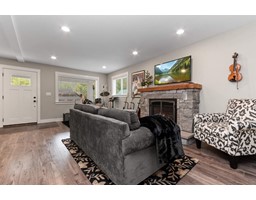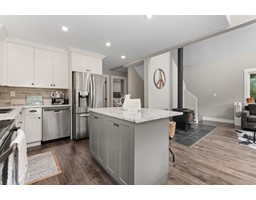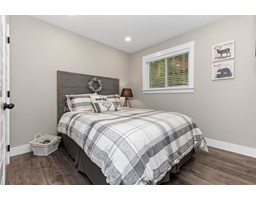14905 Parkhill Boulevard, Sunshine Valley Sunshine Valley, British Columbia V0X 1L5
$779,900
Completely updated 3-story home in the Cascade Mountains of Sunshine Valley just 2 hours from Vancouver, BC. This modern & spacious 2000 sq ft property offers 4 bedrooms, 3 baths, and stunning mountain views. Features include vaulted ceilings, a woodstove, generator, and hot water on demand. Enjoy the south-facing deck with mountain views, firepit, woodshed, and ample parking. Ideal for outdoor enthusiasts with a detached heated garage for ATV's and toys. Pets are welcome in this nature lover's paradise, Whether seeking full-time living or a recreational getaway, this mountain retreat offers the perfect blend of comfort and adventure. Great cross country and downhill skiing at nearby Manning Park. No borders and no ferries. AirBnB ALLOWED. Get back to nature, a weekend at a time! (id:12562)
Property Details
| MLS® Number | R2975436 |
| Property Type | Single Family |
| Pool Type | Outdoor Pool |
| Structure | Tennis Court |
| View Type | Mountain View |
Building
| Bathroom Total | 3 |
| Bedrooms Total | 4 |
| Amenities | Recreation Centre |
| Appliances | Washer, Dryer, Refrigerator, Stove, Dishwasher |
| Basement Type | None |
| Constructed Date | 1989 |
| Construction Style Attachment | Detached |
| Fire Protection | Smoke Detectors |
| Fireplace Present | Yes |
| Fireplace Total | 2 |
| Heating Fuel | Electric |
| Stories Total | 3 |
| Size Interior | 2,046 Ft2 |
| Type | House |
Parking
| Garage | 1 |
| Open |
Land
| Acreage | No |
| Size Depth | 109 Ft |
| Size Frontage | 60 Ft |
| Size Irregular | 6546 |
| Size Total | 6546 Sqft |
| Size Total Text | 6546 Sqft |
Rooms
| Level | Type | Length | Width | Dimensions |
|---|---|---|---|---|
| Above | Living Room | 12 ft | 14 ft ,4 in | 12 ft x 14 ft ,4 in |
| Above | Dining Room | 11 ft ,7 in | 8 ft ,2 in | 11 ft ,7 in x 8 ft ,2 in |
| Above | Kitchen | 12 ft ,1 in | 11 ft ,6 in | 12 ft ,1 in x 11 ft ,6 in |
| Above | Bedroom 3 | 11 ft ,8 in | 10 ft ,1 in | 11 ft ,8 in x 10 ft ,1 in |
| Above | Bedroom 4 | 11 ft ,8 in | 10 ft ,1 in | 11 ft ,8 in x 10 ft ,1 in |
| Main Level | Family Room | 15 ft ,2 in | 19 ft ,8 in | 15 ft ,2 in x 19 ft ,8 in |
| Main Level | Dining Nook | 8 ft ,4 in | 14 ft ,4 in | 8 ft ,4 in x 14 ft ,4 in |
| Main Level | Laundry Room | 9 ft ,3 in | 9 ft ,2 in | 9 ft ,3 in x 9 ft ,2 in |
| Main Level | Bedroom 2 | 11 ft ,7 in | 10 ft ,9 in | 11 ft ,7 in x 10 ft ,9 in |
| Upper Level | Primary Bedroom | 23 ft ,1 in | 24 ft ,8 in | 23 ft ,1 in x 24 ft ,8 in |
https://www.realtor.ca/real-estate/28002764/14905-parkhill-boulevard-sunshine-valley-sunshine-valley
Contact Us
Contact us for more information
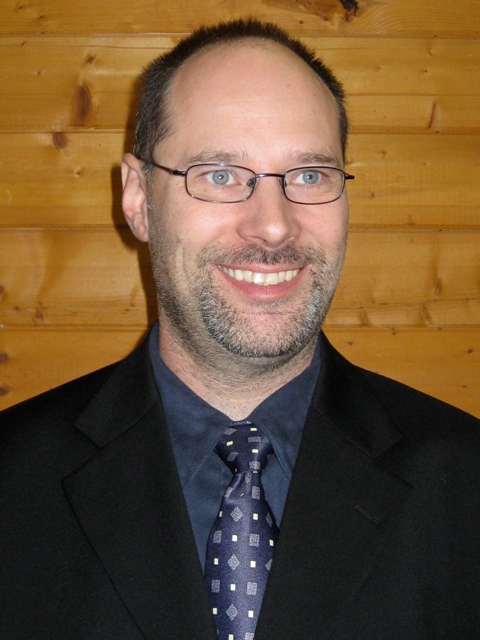
Walter Rawlinson
www.sunshinevalleyproperties.com/
101-5701 Granville St
Vancouver, British Columbia V6M 4J7
(778) 297-3000
www.team3000realty.com/


