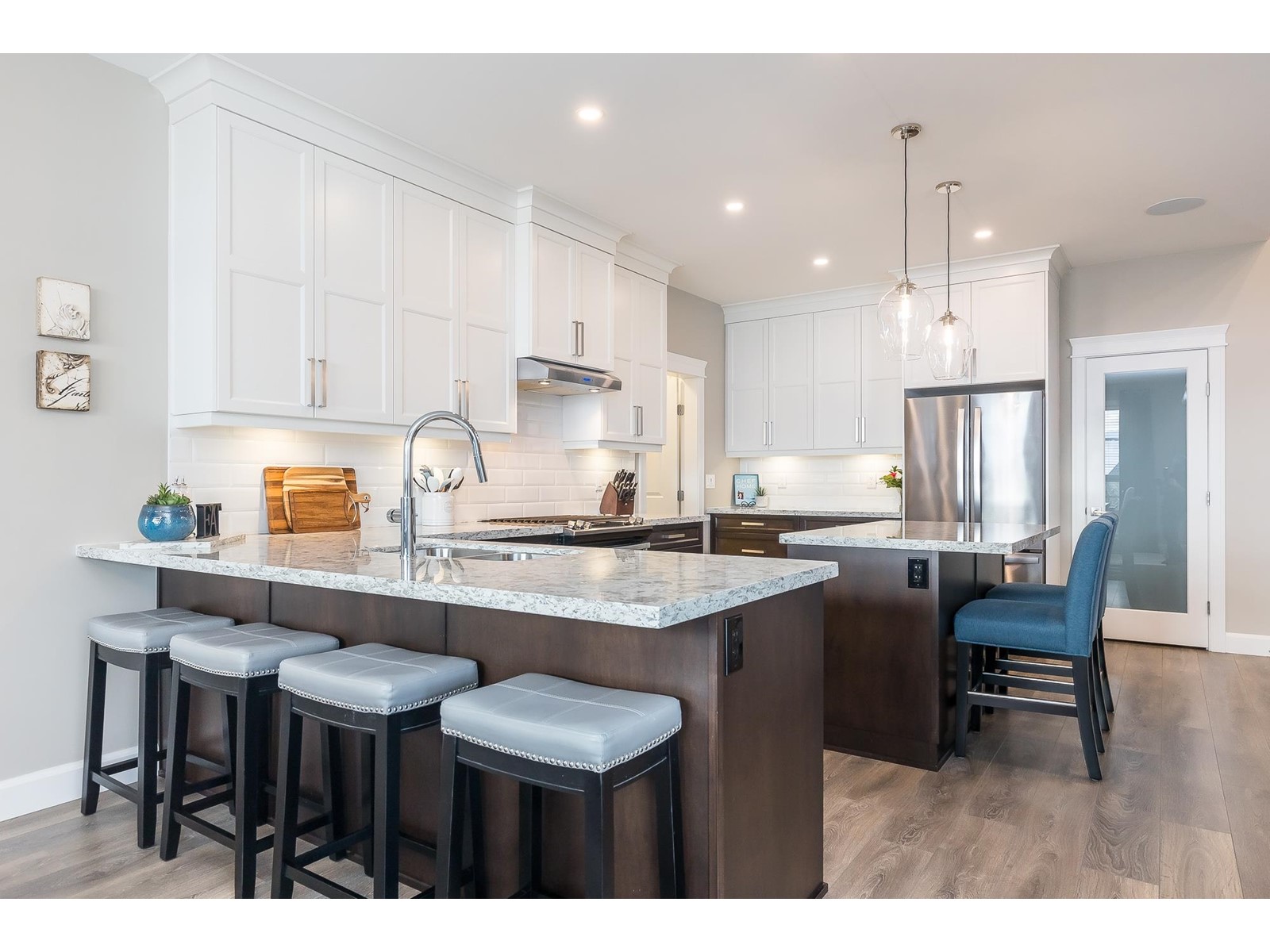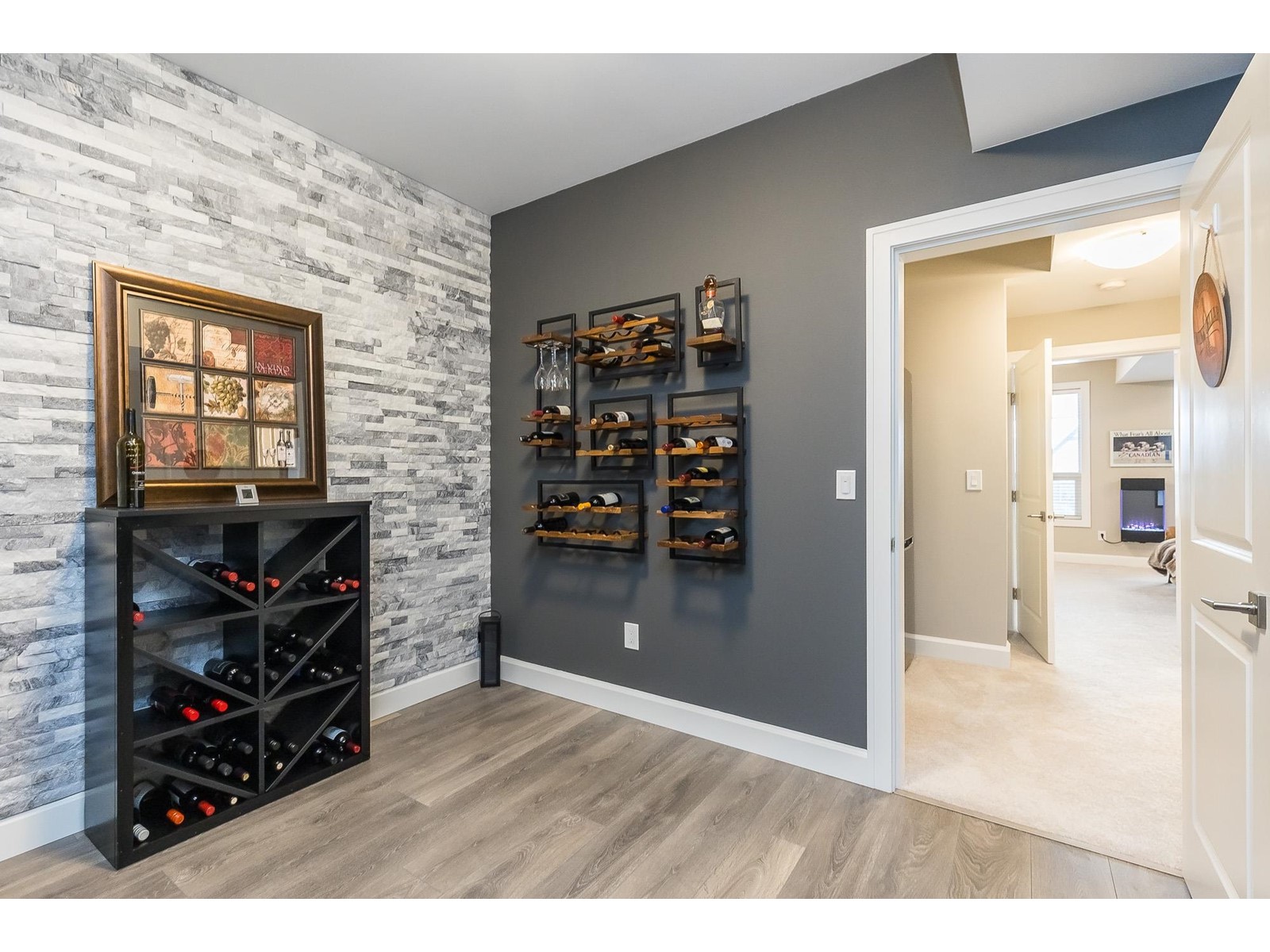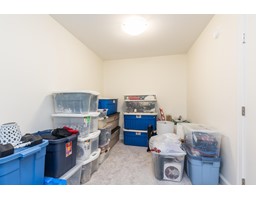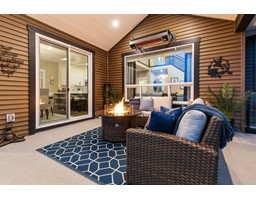1324 Stromdahl Place, Mt Woodside Agassiz, British Columbia V0M 1A1
$1,379,000
This 3-story, 5-bed, 3.5-bath home is packed with luxury and fun living! The open-concept main floor features a spacious kitchen with ceiling-height cabinets, SS appliances, designer lighting, a Chefs dream! The master suite offers extra body jets in the shower, heated bathroom floors, and custom closet organizers. The security system provides added peace of mind.The fully finished basement is an entertainer's dream with a home theatre, pool table, built-in speakers, and a wine room with a rock wall. It's also pre-wired and plumbed for a wet bar. Outside, enjoy the expanded deck with an outdoor heater. The garage has motion-sensor lights, a dehumidifier and heater. A 12-panel solar system helps save energy, while the sprinkler system looks after the yards! this home has it all! (id:12562)
Property Details
| MLS® Number | R2964429 |
| Property Type | Single Family |
| View Type | Mountain View |
Building
| Bathroom Total | 4 |
| Bedrooms Total | 5 |
| Amenities | Laundry - In Suite |
| Appliances | Washer, Dryer, Refrigerator, Stove, Dishwasher |
| Basement Development | Finished |
| Basement Type | Unknown (finished) |
| Constructed Date | 2021 |
| Construction Style Attachment | Detached |
| Cooling Type | Central Air Conditioning |
| Fire Protection | Security System |
| Fireplace Present | Yes |
| Fireplace Total | 1 |
| Heating Fuel | Propane |
| Heating Type | Forced Air, Heat Pump |
| Stories Total | 3 |
| Size Interior | 4,268 Ft2 |
| Type | House |
Parking
| Garage | 2 |
Land
| Acreage | No |
| Size Frontage | 147 Ft |
| Size Irregular | 6751.8 |
| Size Total | 6751.8 Sqft |
| Size Total Text | 6751.8 Sqft |
Rooms
| Level | Type | Length | Width | Dimensions |
|---|---|---|---|---|
| Above | Bedroom 2 | 10 ft | 12 ft ,9 in | 10 ft x 12 ft ,9 in |
| Above | Bedroom 3 | 13 ft ,1 in | 20 ft ,1 in | 13 ft ,1 in x 20 ft ,1 in |
| Above | Storage | 16 ft ,5 in | 8 ft ,1 in | 16 ft ,5 in x 8 ft ,1 in |
| Above | Bedroom 4 | 12 ft | 17 ft ,8 in | 12 ft x 17 ft ,8 in |
| Main Level | Foyer | 7 ft ,8 in | 4 ft ,9 in | 7 ft ,8 in x 4 ft ,9 in |
| Main Level | Office | 10 ft ,1 in | 10 ft ,5 in | 10 ft ,1 in x 10 ft ,5 in |
| Main Level | Living Room | 17 ft ,3 in | 15 ft ,8 in | 17 ft ,3 in x 15 ft ,8 in |
| Main Level | Kitchen | 9 ft ,2 in | 17 ft ,5 in | 9 ft ,2 in x 17 ft ,5 in |
| Main Level | Pantry | 7 ft ,3 in | 5 ft ,4 in | 7 ft ,3 in x 5 ft ,4 in |
| Main Level | Laundry Room | 14 ft | 6 ft ,1 in | 14 ft x 6 ft ,1 in |
| Main Level | Dining Room | 12 ft | 10 ft ,3 in | 12 ft x 10 ft ,3 in |
| Main Level | Enclosed Porch | 27 ft ,8 in | 22 ft ,3 in | 27 ft ,8 in x 22 ft ,3 in |
| Main Level | Primary Bedroom | 14 ft | 13 ft | 14 ft x 13 ft |
| Main Level | Other | 5 ft ,6 in | 11 ft | 5 ft ,6 in x 11 ft |
https://www.realtor.ca/real-estate/27891079/1324-stromdahl-place-mt-woodside-agassiz
Contact Us
Contact us for more information

Michele Cummins
Personal Real Estate Corporation
(778) 885-4659
www.youtube.com/embed/xpb1XszPqiA
www.michelecummins.ca/
www.facebook.com/FraserValleyRealty
www.linkedin.com/pub/michele-cummins/18/156/90
twitter.com/CumminsRealtor
www.instagram.com/michelecummins/
33090 1st Avenue
Mission, British Columbia V2V 1G3
(778) 598-1778
www.remaxmagnoliarealty.com/

















































































