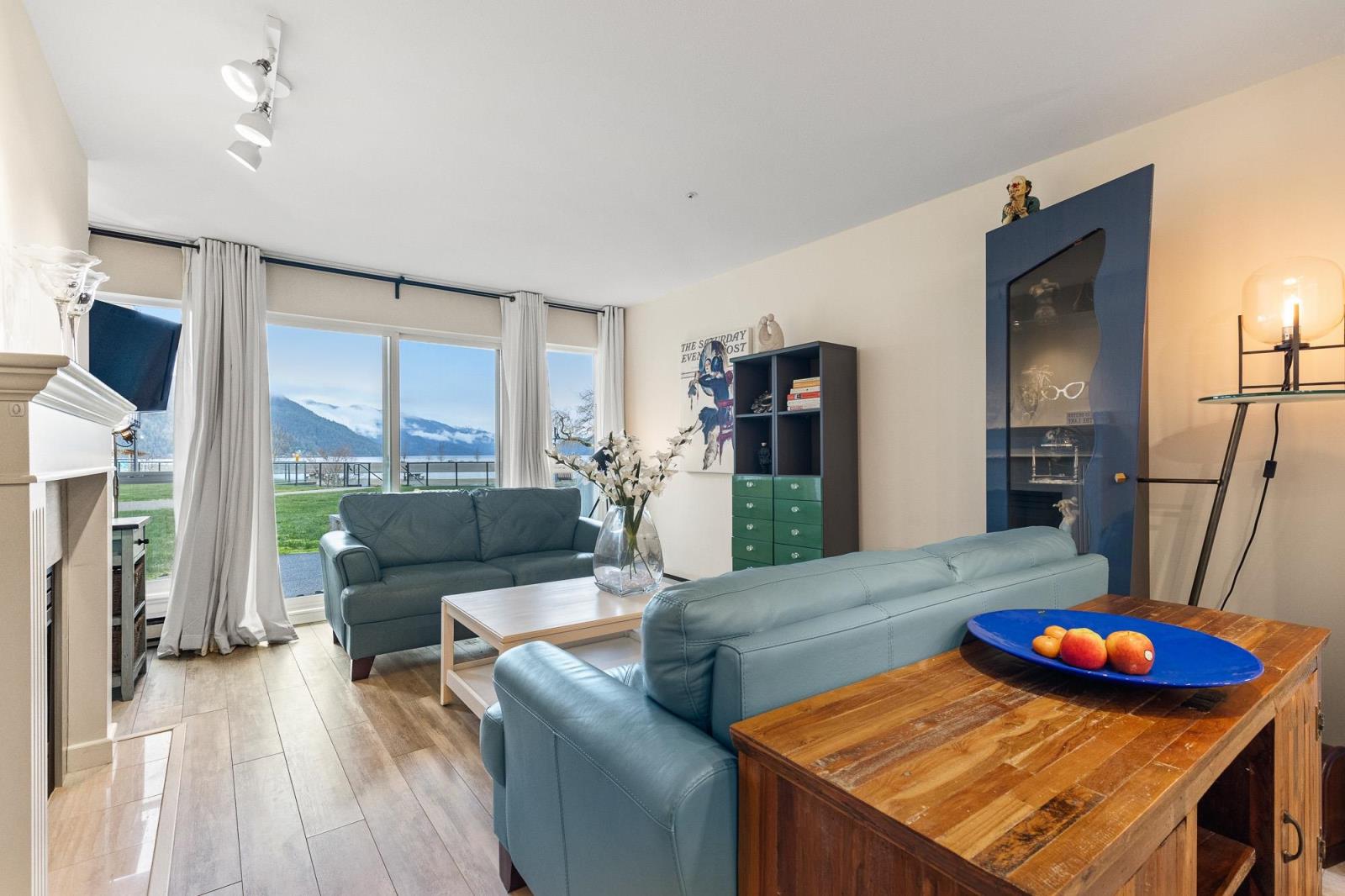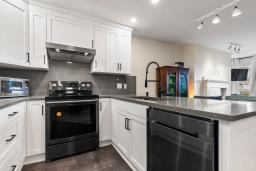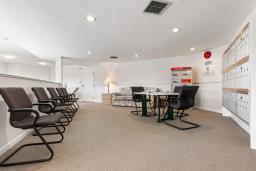110 378 Esplanade Avenue, Harrison Hot Springs Harrison Hot Springs, British Columbia V0M 1A3
$649,900
Welcome to your dream getaway in Harrison! This thoroughly renovated 2 bed, 2 bath ground-floor unit is the perfect blend of modern luxury and unbeatable location. Enjoy an executive primary bedroom with a spacious walk-in closet and sparkling ensuite, a brand-new modern kitchen with full backsplash, upgraded lighting, and new flooring. Breathtaking views of harrison lake from every window. Ground-floor convenience means larger outdoor gatherings and bbqs, all while keeping the lake in view and street noise away. Guest suite available for visitors. Steps from shopping, dining, and the marina, and just across the hall from the jacuzzi and exercise room. Tucked away from the front entrance and elevator, you'll enjoy peace in one of the best units in Harrison's most sought-aft building. (id:12562)
Property Details
| MLS® Number | R2971370 |
| Property Type | Single Family |
| Structure | Clubhouse |
| View Type | Lake View, Mountain View, View (panoramic) |
| Water Front Type | Waterfront |
Building
| Bathroom Total | 2 |
| Bedrooms Total | 2 |
| Amenities | Laundry - In Suite, Recreation Centre, Fireplace(s) |
| Appliances | Washer, Dryer, Refrigerator, Stove, Dishwasher |
| Basement Type | None |
| Constructed Date | 1993 |
| Construction Style Attachment | Attached |
| Fire Protection | Security System, Smoke Detectors |
| Fireplace Present | Yes |
| Fireplace Total | 1 |
| Fixture | Drapes/window Coverings |
| Heating Fuel | Natural Gas |
| Heating Type | Baseboard Heaters |
| Stories Total | 4 |
| Size Interior | 1,072 Ft2 |
| Type | Apartment |
Land
| Acreage | No |
| Size Frontage | 66 Ft |
Rooms
| Level | Type | Length | Width | Dimensions |
|---|---|---|---|---|
| Main Level | Kitchen | 14 ft ,8 in | 10 ft ,1 in | 14 ft ,8 in x 10 ft ,1 in |
| Main Level | Living Room | 15 ft ,1 in | 12 ft ,5 in | 15 ft ,1 in x 12 ft ,5 in |
| Main Level | Laundry Room | 10 ft ,2 in | 8 ft ,2 in | 10 ft ,2 in x 8 ft ,2 in |
| Main Level | Primary Bedroom | 18 ft ,1 in | 11 ft ,9 in | 18 ft ,1 in x 11 ft ,9 in |
| Main Level | Primary Bedroom | 12 ft ,6 in | 15 ft ,2 in | 12 ft ,6 in x 15 ft ,2 in |
Contact Us
Contact us for more information

James Minchau
jamesminchau.com/
www.facebook.com/jminchau
www.linkedin.com/in/james-minchau-298a3085/
www.instagram.com/jamesminchau
33090 1st Avenue
Mission, British Columbia V2V 1G3
(778) 598-1778
www.remaxmagnoliarealty.com/









































































