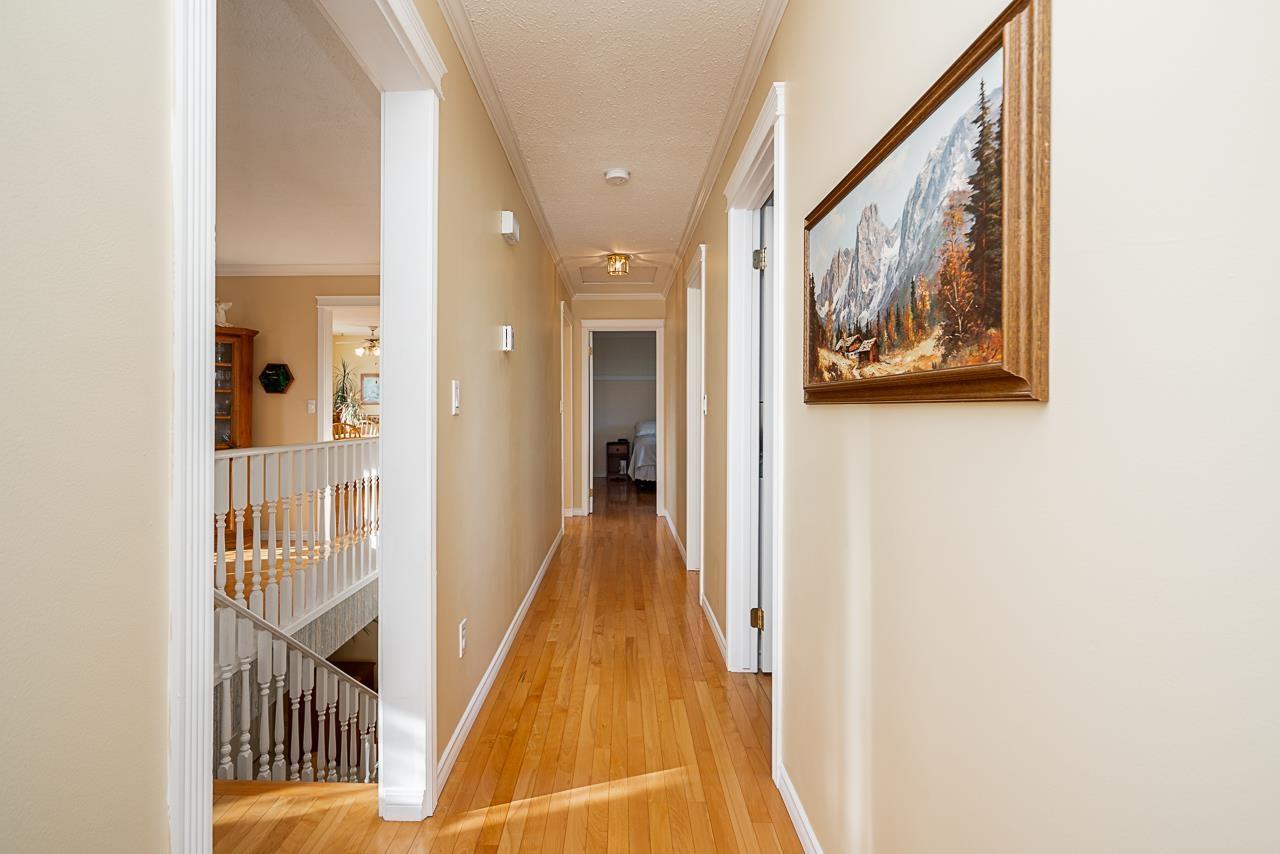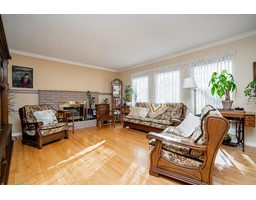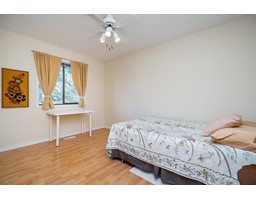10514 Mcdonald Road, Fairfield Island Chilliwack, British Columbia V2P 6L5
$999,900
Welcome to this 4 bed 3 bath meticulously maintained 2400 sqft family home on 8700 sqft west facing lot. This home features a welcoming bright + spacious entrance way, warm tones + natural sunlight throughout, beech hardwood flooring, crown molding, gas + electric fireplace, updated vinyl front windows, custom maple kitchen cabinetry with walkout access to wrap around covered deck with mountain views; watch the unbeatable sunset in the front and the sunrise in the back! In-law suite has separate access and boasts one oversized bedroom. The backyard is private, fully fenced w/RV parking. Enjoy the array of beautiful low maintenance perennials, pond and a large oversized detached shed/workshop. Tons of parking in the driveway as well as a double car garage. Just steps to the Fraser. * PREC - Personal Real Estate Corporation (id:12562)
Property Details
| MLS® Number | R2979030 |
| Property Type | Single Family |
| Neigbourhood | Chilliwack Proper Village West |
Building
| Bathroom Total | 3 |
| Bedrooms Total | 4 |
| Appliances | Washer, Dryer, Refrigerator, Stove, Dishwasher |
| Architectural Style | Basement Entry |
| Basement Development | Finished |
| Basement Type | Unknown (finished) |
| Constructed Date | 1980 |
| Construction Style Attachment | Detached |
| Fireplace Present | Yes |
| Fireplace Total | 2 |
| Fixture | Drapes/window Coverings |
| Heating Fuel | Natural Gas |
| Stories Total | 2 |
| Size Interior | 2,376 Ft2 |
| Type | House |
Parking
| Garage | 2 |
| Open | |
| R V |
Land
| Acreage | No |
| Size Frontage | 79 Ft ,11 In |
| Size Irregular | 8712 |
| Size Total | 8712 Sqft |
| Size Total Text | 8712 Sqft |
Rooms
| Level | Type | Length | Width | Dimensions |
|---|---|---|---|---|
| Main Level | Kitchen | 8 ft ,2 in | 11 ft ,4 in | 8 ft ,2 in x 11 ft ,4 in |
| Main Level | Eating Area | 7 ft ,1 in | 11 ft ,4 in | 7 ft ,1 in x 11 ft ,4 in |
| Main Level | Dining Room | 11 ft ,4 in | 10 ft ,6 in | 11 ft ,4 in x 10 ft ,6 in |
| Main Level | Living Room | 17 ft ,5 in | 14 ft ,3 in | 17 ft ,5 in x 14 ft ,3 in |
| Main Level | Bedroom 2 | 11 ft ,7 in | 13 ft ,2 in | 11 ft ,7 in x 13 ft ,2 in |
| Main Level | Bedroom 3 | 8 ft ,1 in | 8 ft ,9 in | 8 ft ,1 in x 8 ft ,9 in |
| Main Level | Bedroom 4 | 9 ft ,2 in | 12 ft ,7 in | 9 ft ,2 in x 12 ft ,7 in |
| Main Level | Foyer | 9 ft ,1 in | 9 ft ,1 in | 9 ft ,1 in x 9 ft ,1 in |
| Main Level | Recreational, Games Room | 19 ft ,1 in | 12 ft ,1 in | 19 ft ,1 in x 12 ft ,1 in |
| Main Level | Bedroom 5 | 16 ft ,9 in | 12 ft ,5 in | 16 ft ,9 in x 12 ft ,5 in |
| Main Level | Kitchen | 11 ft ,3 in | 7 ft ,7 in | 11 ft ,3 in x 7 ft ,7 in |
https://www.realtor.ca/real-estate/28041827/10514-mcdonald-road-fairfield-island-chilliwack
Contact Us
Contact us for more information

Serena Laye
Personal Real Estate Corporation
www.serenalaye.com/
www.facebook.com/Serena-Laye-Realtor-691320104348168/
102 43869 Progress Way
Chilliwack, British Columbia V2R 0E6
(604) 398-8871
(604) 398-8871
www.pathwayexecutives.com/















































































