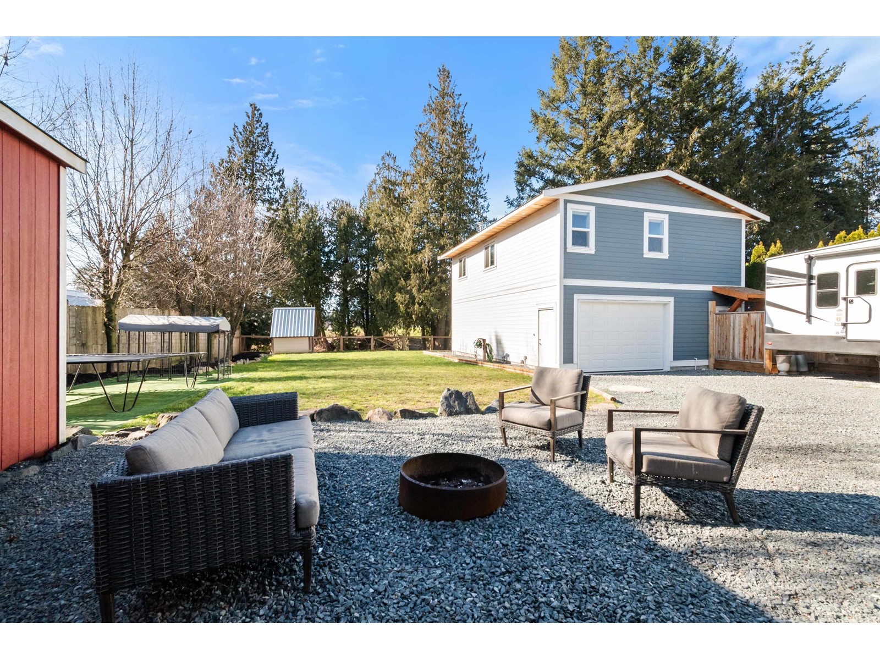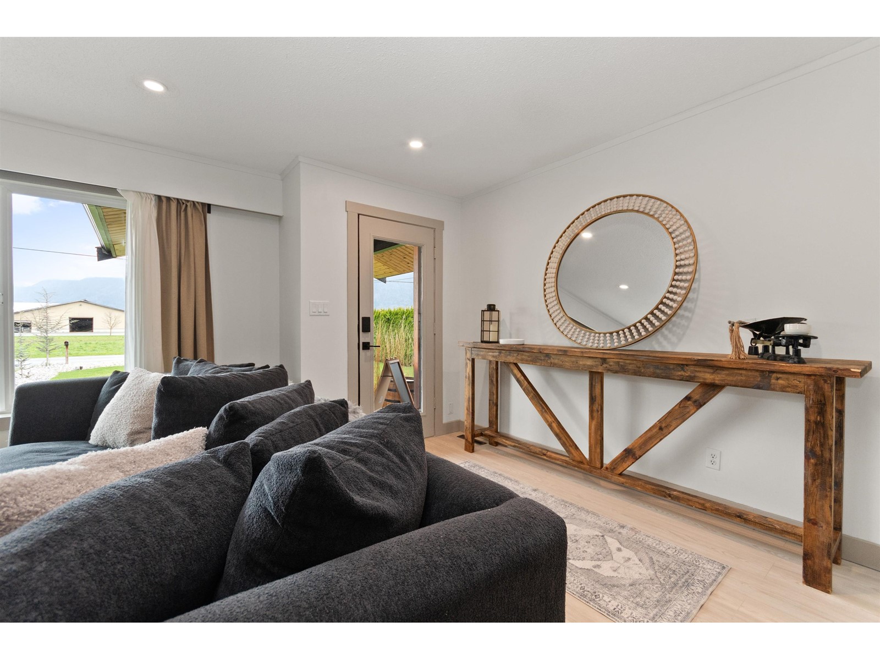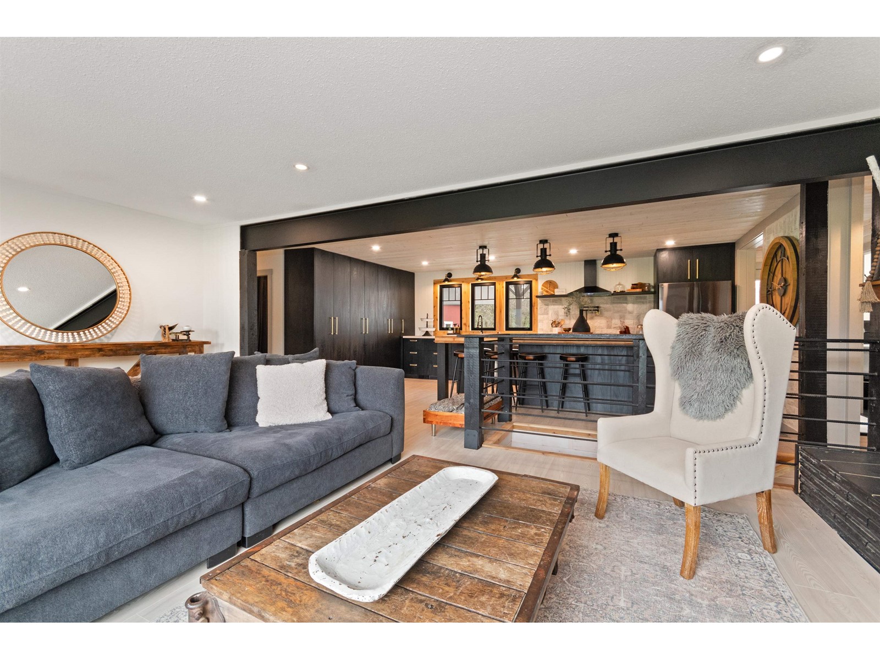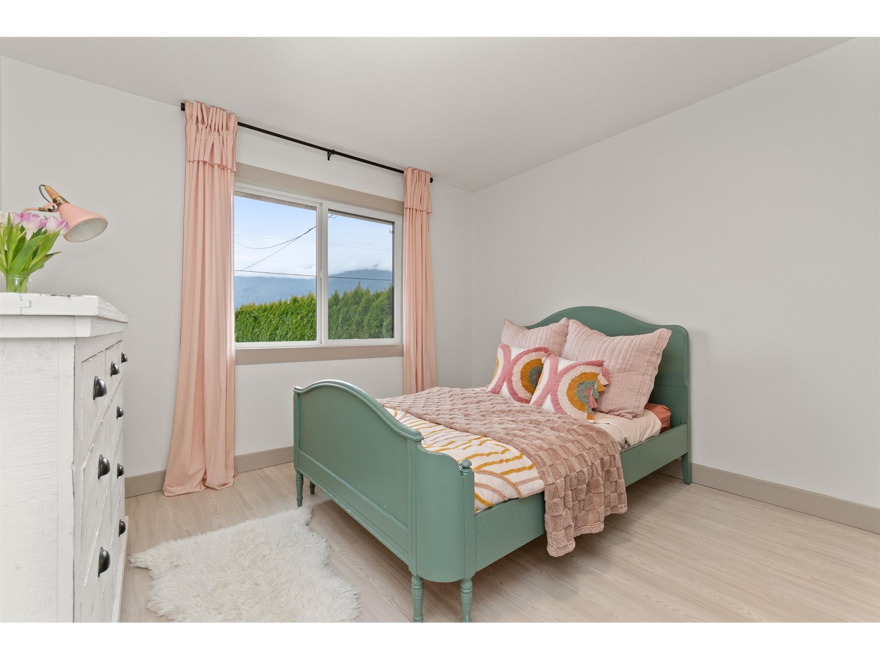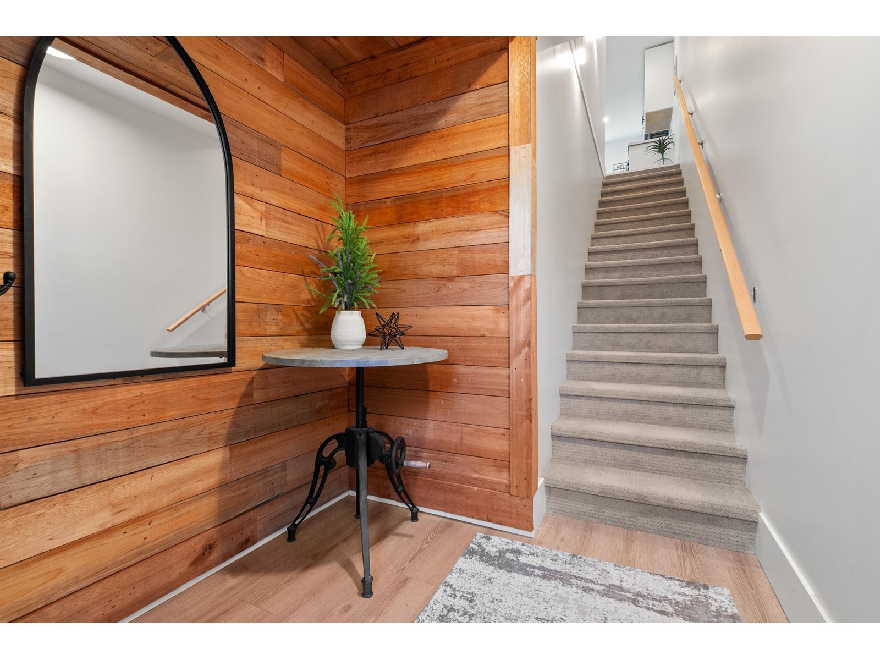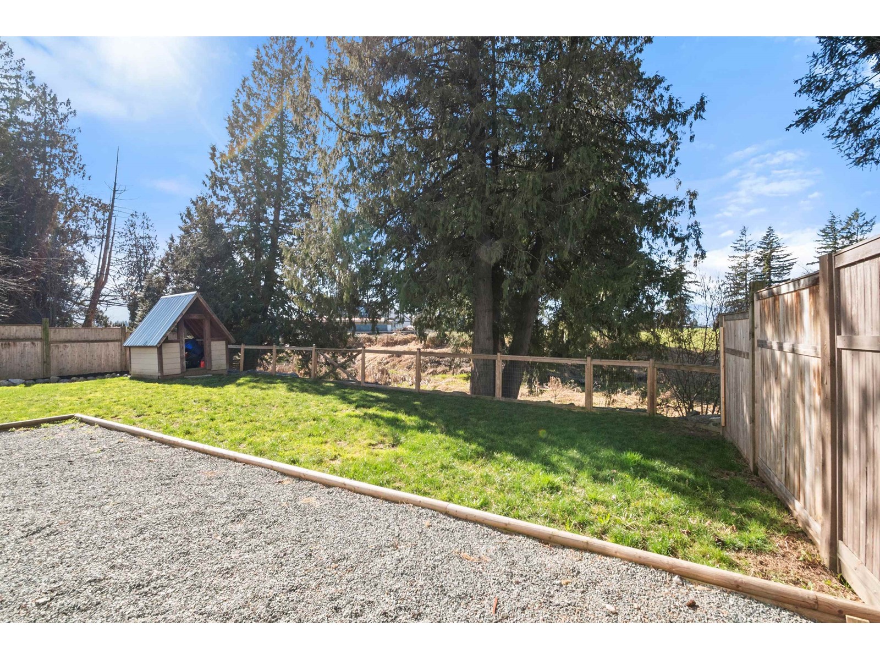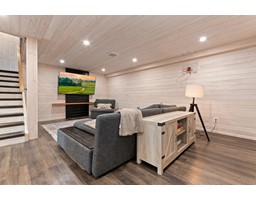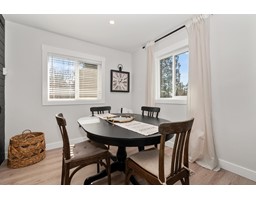10451 Mcgrath Road, Rosedale Rosedale, British Columbia V0X 1X2
$1,595,000
Welcome to your dream home! This lovely renovated 5 bdrm residence is situated on a private 0.40-acre lot, offering the perfect blend of country charm & modern amenities and includes a detached shop and 1-bedroom carriage home, providing options for family use or rental income. Step inside the main house to discover upgrades, including new kitchen & appliances, updated bathrooms, fresh paint, new flooring, light fixtures, high-efficiency furnace, on-demand hot water and more. You'll appreciate the open main floor featuring a cozy living room with breathtaking mtn views, 3 spacious bedrooms, 2 bathrooms, & mudroom/laundry area for added convenience. Fully finished bsmnt w/ additional bdrms, bathrm and rec room. Outside you'll enjoy the extra parking for your RV & toys, spacious & private fenced backyard, covered patio, hot tub area & kids cute and cozy bunkhouse/playhouse. Just mins from Hwy 1, Rosedale Traditional School and the new shops and restaurants in the area. Properties like this rarely come for sale. (id:12562)
Property Details
| MLS® Number | R2977144 |
| Property Type | Single Family |
| Neigbourhood | Rosedale |
| Storage Type | Storage |
| Structure | Workshop |
| View Type | Mountain View |
Building
| Bathroom Total | 3 |
| Bedrooms Total | 5 |
| Appliances | Washer, Dryer, Refrigerator, Stove, Dishwasher |
| Basement Type | Full |
| Constructed Date | 1967 |
| Construction Style Attachment | Detached |
| Fire Protection | Smoke Detectors |
| Fireplace Present | Yes |
| Fireplace Total | 2 |
| Fixture | Drapes/window Coverings |
| Heating Fuel | Natural Gas |
| Heating Type | Forced Air |
| Stories Total | 2 |
| Size Interior | 2,604 Ft2 |
| Type | House |
Parking
| Detached Garage | |
| Garage | 1 |
| R V |
Land
| Acreage | No |
| Size Depth | 212 Ft |
| Size Frontage | 82 Ft |
| Size Irregular | 17245 |
| Size Total | 17245 Sqft |
| Size Total Text | 17245 Sqft |
Rooms
| Level | Type | Length | Width | Dimensions |
|---|---|---|---|---|
| Lower Level | Bedroom 4 | 10 ft ,8 in | 13 ft ,1 in | 10 ft ,8 in x 13 ft ,1 in |
| Lower Level | Bedroom 5 | 14 ft ,1 in | 19 ft ,9 in | 14 ft ,1 in x 19 ft ,9 in |
| Lower Level | Family Room | 14 ft ,1 in | 19 ft ,9 in | 14 ft ,1 in x 19 ft ,9 in |
| Lower Level | Flex Space | 11 ft ,3 in | 15 ft | 11 ft ,3 in x 15 ft |
| Main Level | Kitchen | 14 ft ,1 in | 21 ft ,4 in | 14 ft ,1 in x 21 ft ,4 in |
| Main Level | Living Room | 12 ft ,3 in | 19 ft ,8 in | 12 ft ,3 in x 19 ft ,8 in |
| Main Level | Primary Bedroom | 14 ft ,1 in | 10 ft ,1 in | 14 ft ,1 in x 10 ft ,1 in |
| Main Level | Bedroom 2 | 12 ft ,1 in | 10 ft ,7 in | 12 ft ,1 in x 10 ft ,7 in |
| Main Level | Bedroom 3 | 12 ft ,1 in | 10 ft ,1 in | 12 ft ,1 in x 10 ft ,1 in |
| Main Level | Laundry Room | 6 ft ,4 in | 9 ft ,1 in | 6 ft ,4 in x 9 ft ,1 in |
https://www.realtor.ca/real-estate/28016395/10451-mcgrath-road-rosedale-rosedale
Contact Us
Contact us for more information
Mike Bestebroer
agent modify - accptd offer/subj removal added 2-6-18
(604) 858-7197
1 - 7300 Vedder Rd
Chilliwack, British Columbia V2R 4G6
(604) 858-7179
(800) 830-7175
(604) 858-7197
www.nydarealty.britishcolumbia.remax.ca



