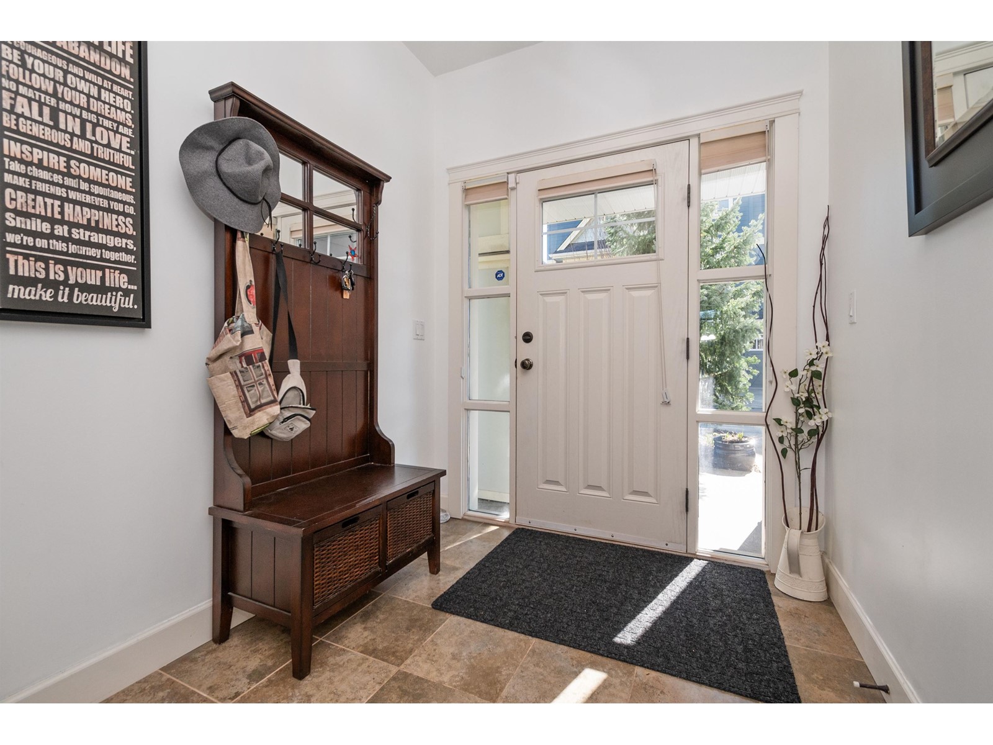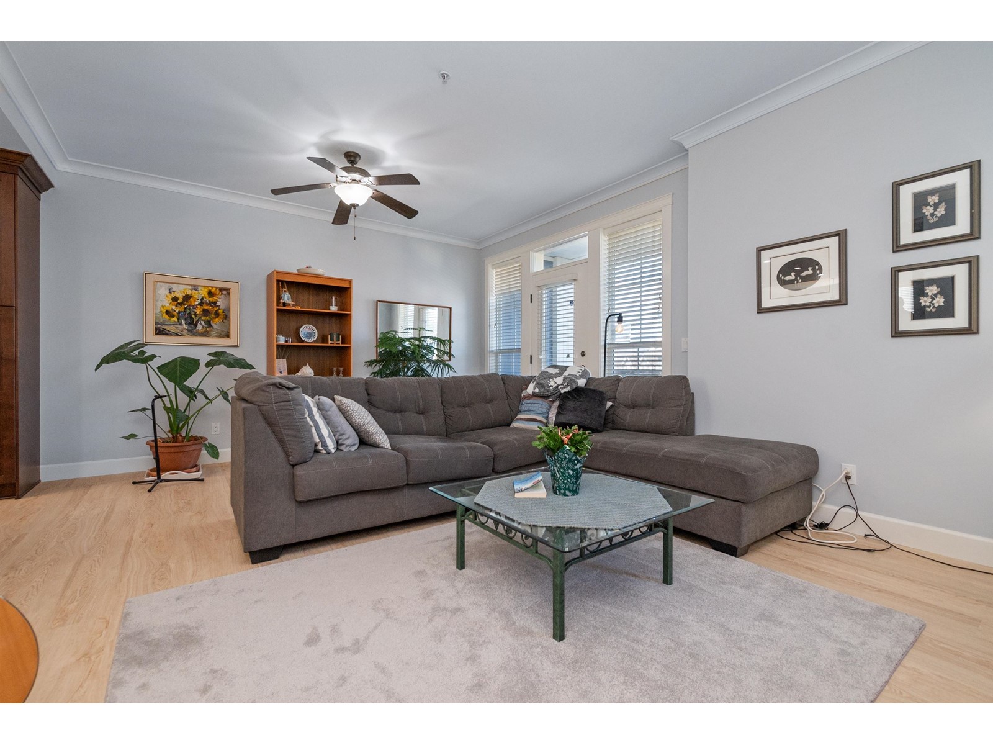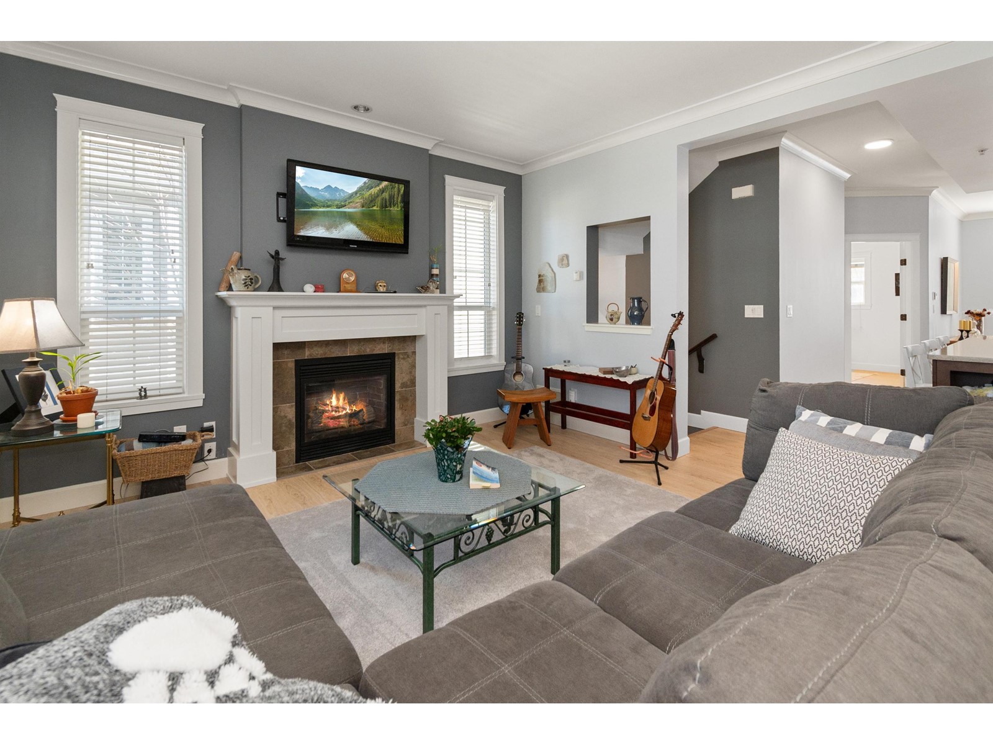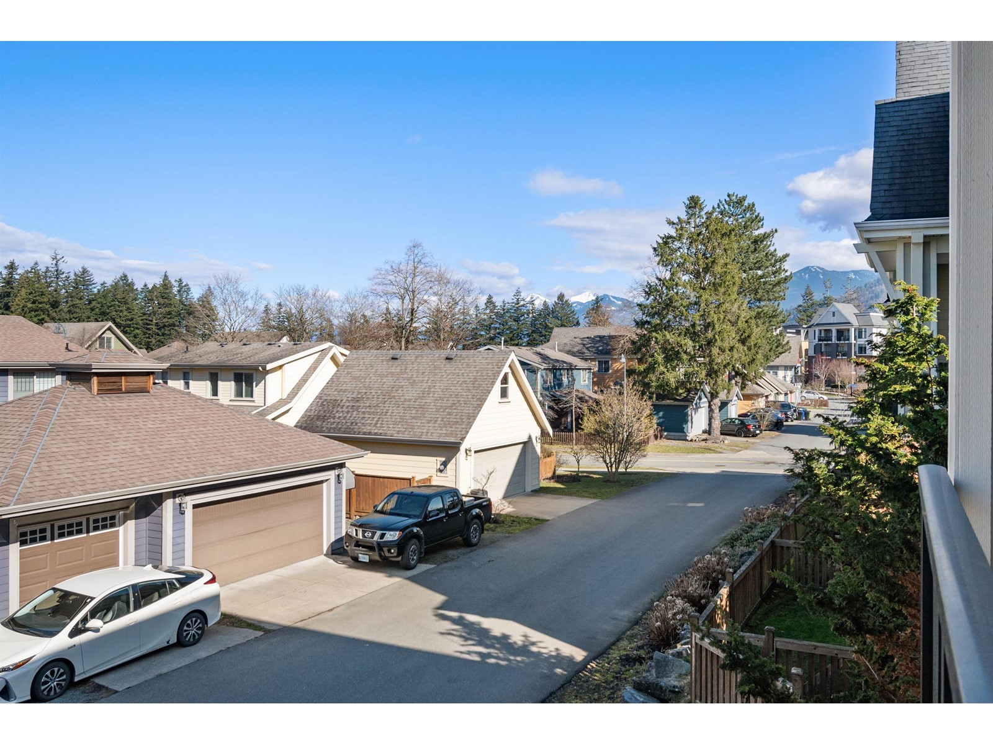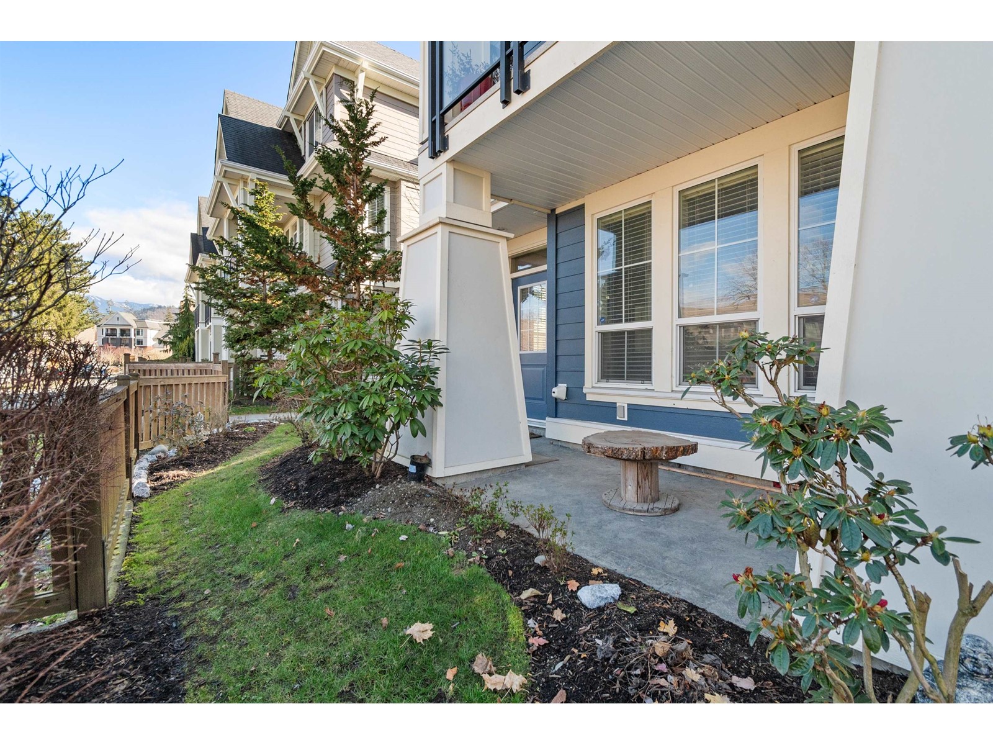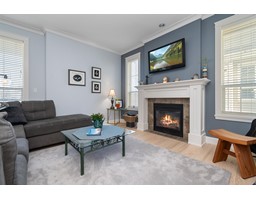10 45290 Soowahlie Crescent, Garrison Crossing Chilliwack, British Columbia V2R 0S6
$749,900
Spacious End Unit Townhouse at Park Gate in Garrison Crossing! This pristine home is flooded with natural light and features updated vinyl plank flooring and carpeting. The open-concept main floor boasts a large kitchen with S.S. appliances, quartz counters, a big island, a formal dining area, a expansive living room with a cozy NG fireplace, deck with views, a den and a 2-piece bath. Upstairs offers a spacious primary with a walk-in closet and ensuite, plus two more generous bedrooms, a 4-piece bath, and laundry. The basement features a huge rec room with a separate entry and a stylish fireplace accent wall. Enjoy a big single garage, new hot water tank, stamped concrete covered patio, and backyard space. Walk to Garrison Plaza, Cheam Leisure Center, Schools, and the river! * PREC - Personal Real Estate Corporation (id:12562)
Property Details
| MLS® Number | R2975044 |
| Property Type | Single Family |
| Neigbourhood | Sardis |
| View Type | Mountain View |
Building
| Bathroom Total | 3 |
| Bedrooms Total | 3 |
| Amenities | Laundry - In Suite |
| Appliances | Washer, Dryer, Refrigerator, Stove, Dishwasher |
| Basement Development | Finished |
| Basement Type | Full (finished) |
| Constructed Date | 2011 |
| Construction Style Attachment | Attached |
| Fireplace Present | Yes |
| Fireplace Total | 2 |
| Heating Type | Baseboard Heaters |
| Stories Total | 3 |
| Size Interior | 2,079 Ft2 |
| Type | Row / Townhouse |
Parking
| Garage | 1 |
| Open |
Land
| Acreage | No |
| Size Frontage | 66 Ft |
Rooms
| Level | Type | Length | Width | Dimensions |
|---|---|---|---|---|
| Above | Primary Bedroom | 14 ft | 12 ft | 14 ft x 12 ft |
| Above | Other | 6 ft | 5 ft ,1 in | 6 ft x 5 ft ,1 in |
| Above | Bedroom 2 | 9 ft | 10 ft | 9 ft x 10 ft |
| Above | Bedroom 3 | 10 ft | 12 ft | 10 ft x 12 ft |
| Basement | Foyer | 7 ft | 6 ft | 7 ft x 6 ft |
| Basement | Recreational, Games Room | 19 ft | 14 ft | 19 ft x 14 ft |
| Main Level | Kitchen | 11 ft ,1 in | 14 ft | 11 ft ,1 in x 14 ft |
| Main Level | Dining Room | 12 ft | 10 ft | 12 ft x 10 ft |
| Main Level | Living Room | 13 ft | 18 ft ,1 in | 13 ft x 18 ft ,1 in |
| Main Level | Den | 10 ft | 8 ft | 10 ft x 8 ft |
https://www.realtor.ca/real-estate/27996859/10-45290-soowahlie-crescent-garrison-crossing-chilliwack
Contact Us
Contact us for more information

Brad Latham
Personal Real Estate Corporation
www.lathamteam.com/
www.facebook.com/LathamTeam
www.linkedin.com/LathamTeam
www.twitter.com/LathamTeam
1 - 7300 Vedder Rd
Chilliwack, British Columbia V2R 4G6
(604) 858-7179
(800) 830-7175
(604) 858-7197
www.nydarealty.britishcolumbia.remax.ca




