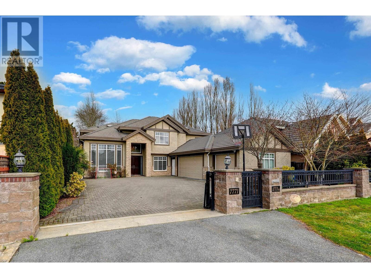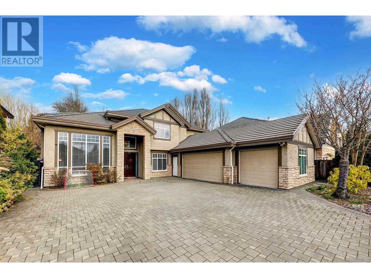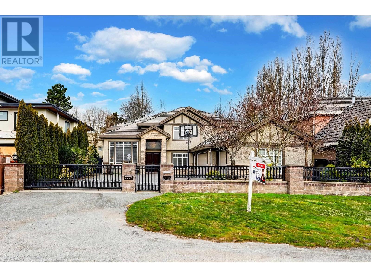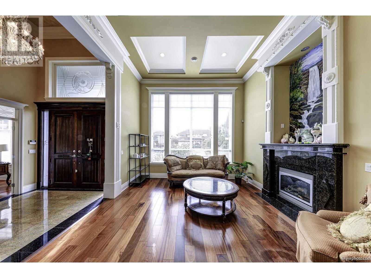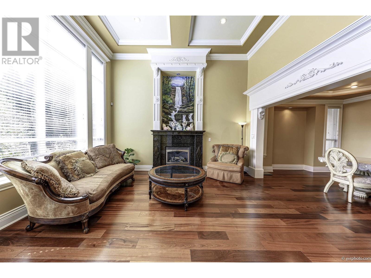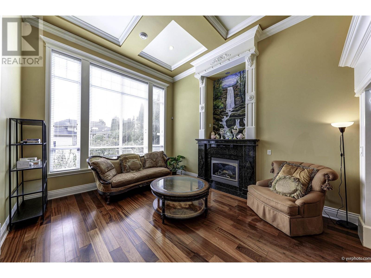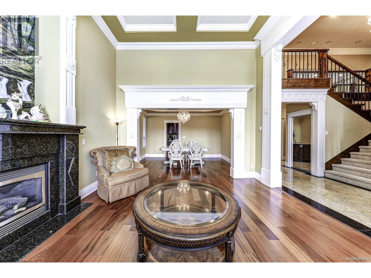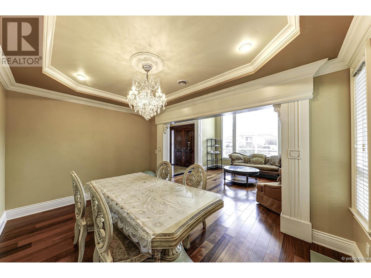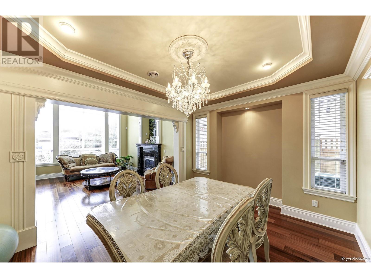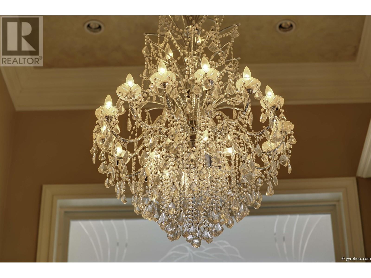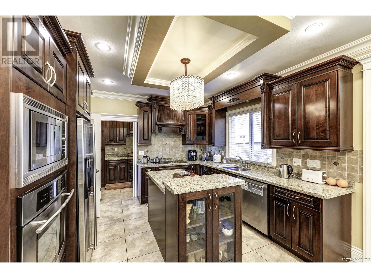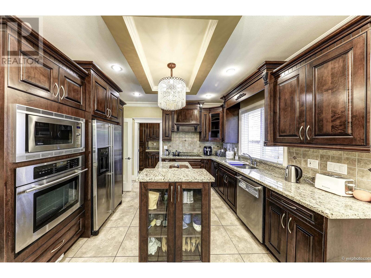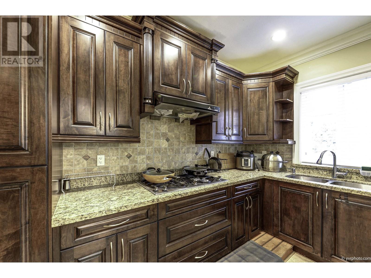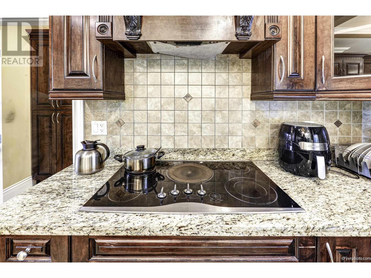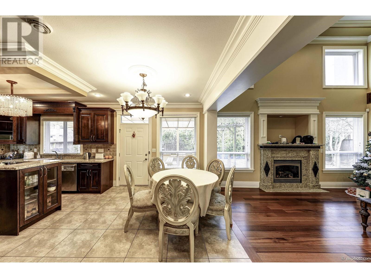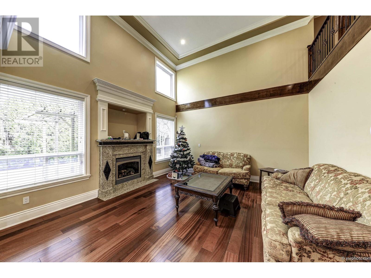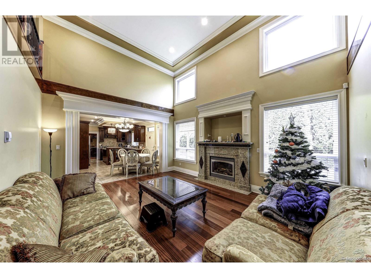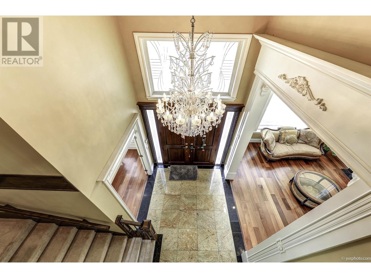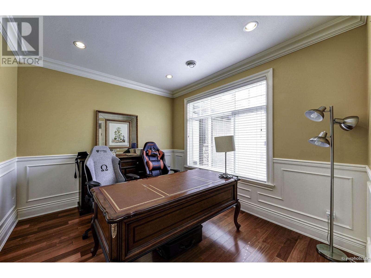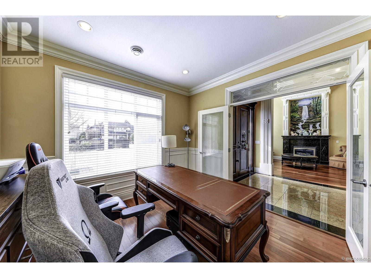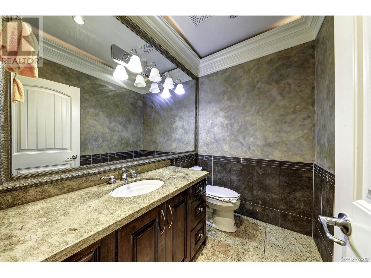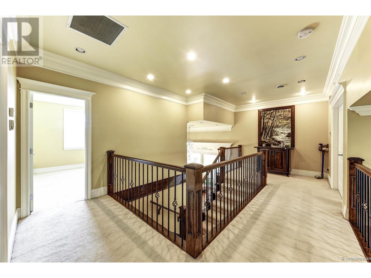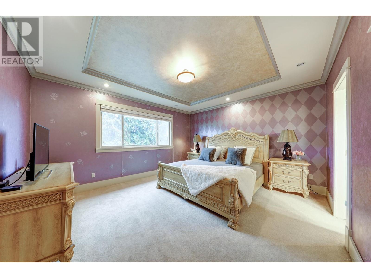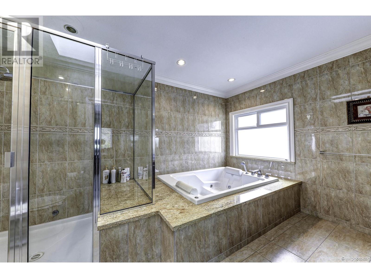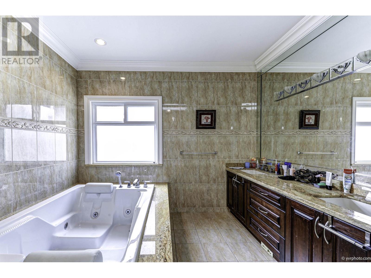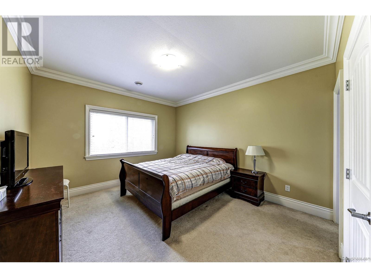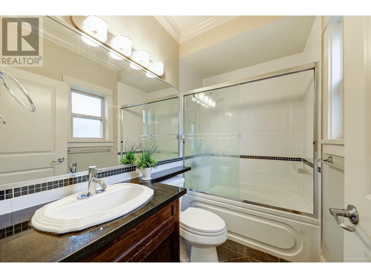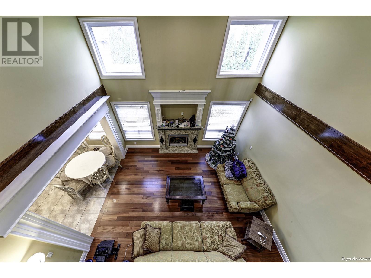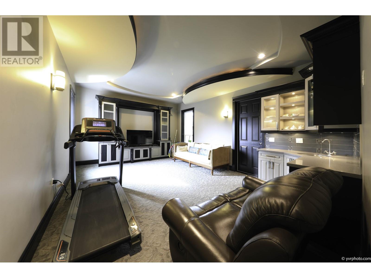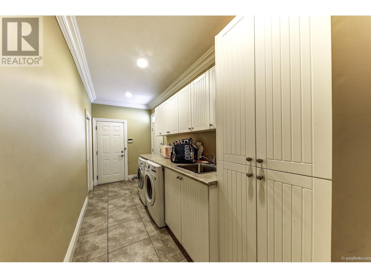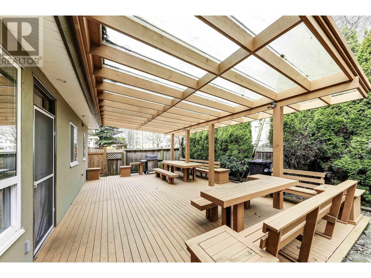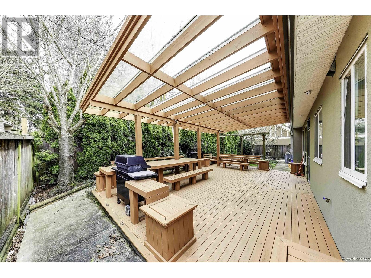7771 Afton Drive Richmond, British Columbia V7A 1A2
$2,990,000
South Facing lot, custom built home in the most desirable prime Broadmoor area sits on an 7,458 SQFT lot, with 3,551 SQFT of living space.1 en-suite bdrm with separate entrance on main floor for mortgage helper, 4 good-sized en-suite bdrms upstairs, big private backyard with sundeck.. Great open floor plan offers large living room and & family room, High end S/S appliances, hardwood & marble floors, A/C, triple garage, minutes walk to transit, shopping, etc.... . , Extensive use of crown moldings. Great school catchment: Errington Elementary & Steveston-London Secondary. (id:12562)
Open House
This property has open houses!
2:00 pm
Ends at:4:00 pm
Property Details
| MLS® Number | R2873639 |
| Property Type | Single Family |
| Amenities Near By | Recreation, Shopping |
| Features | Central Location, Private Setting |
| Parking Space Total | 6 |
| View Type | View |
Building
| Bathroom Total | 5 |
| Bedrooms Total | 5 |
| Appliances | All, Central Vacuum |
| Architectural Style | 2 Level |
| Constructed Date | 2008 |
| Construction Style Attachment | Detached |
| Cooling Type | Air Conditioned |
| Fire Protection | Security System, Smoke Detectors |
| Fireplace Present | Yes |
| Fireplace Total | 2 |
| Fixture | Drapes/window Coverings |
| Heating Fuel | Natural Gas |
| Heating Type | Radiant Heat |
| Size Interior | 3551 Sqft |
| Type | House |
Parking
| Garage | 3 |
Land
| Acreage | No |
| Land Amenities | Recreation, Shopping |
| Size Frontage | 66 Ft |
| Size Irregular | 7458 |
| Size Total | 7458 Sqft |
| Size Total Text | 7458 Sqft |
https://www.realtor.ca/real-estate/26786537/7771-afton-drive-richmond
Interested?
Contact us for more information

Ellen Guan
Personal Real Estate Corporation

#110 - 6086 Russ Baker Way
Richmond, British Columbia V7B 1B4
(604) 273-2828
(604) 279-8002
www.remaxwestcoastrichmondbc.ca/

