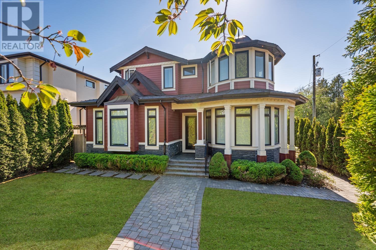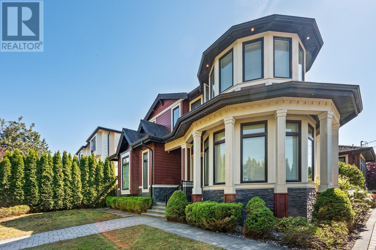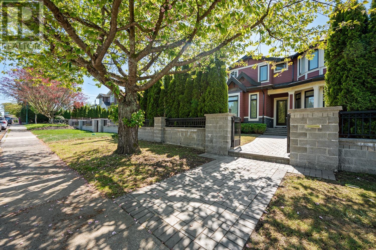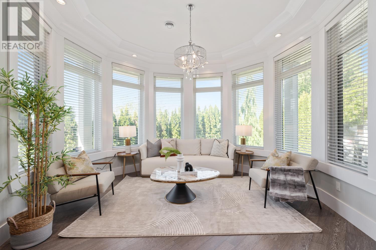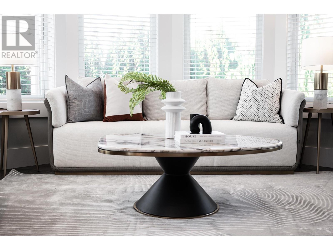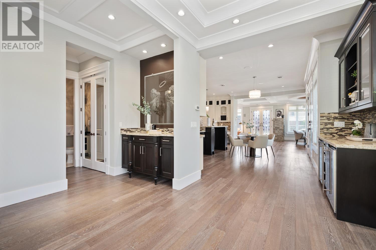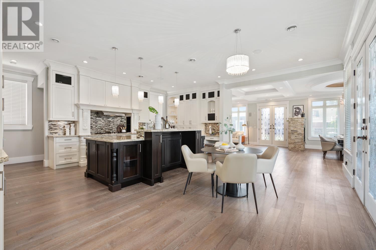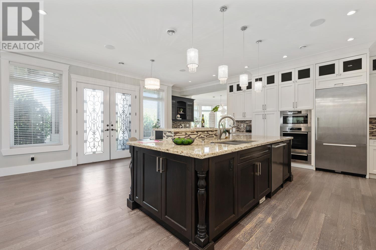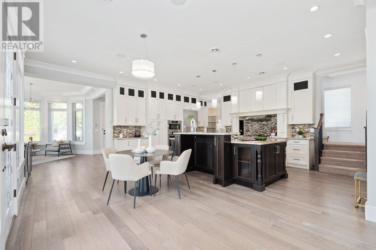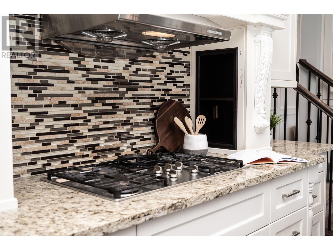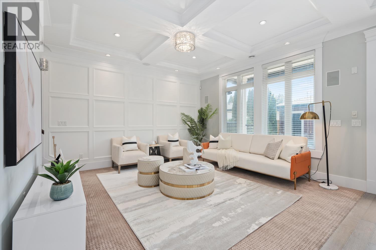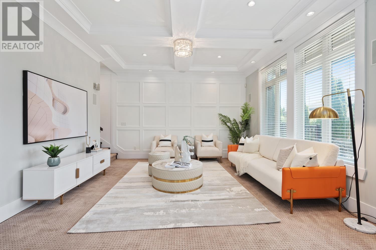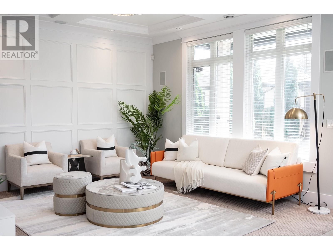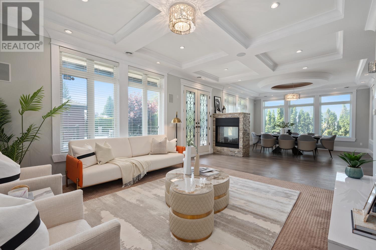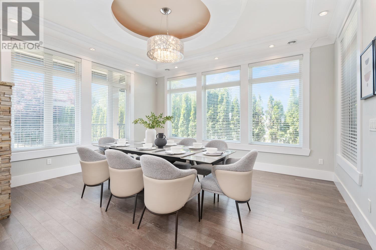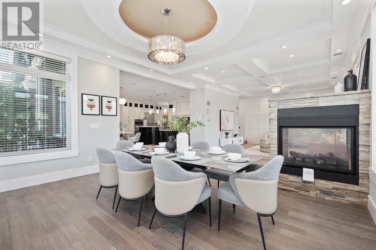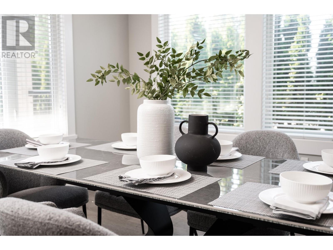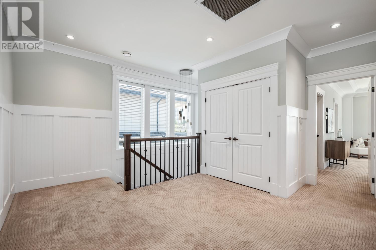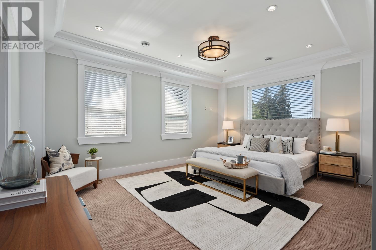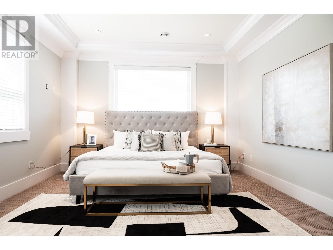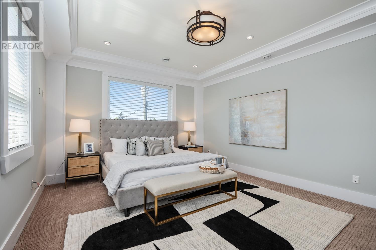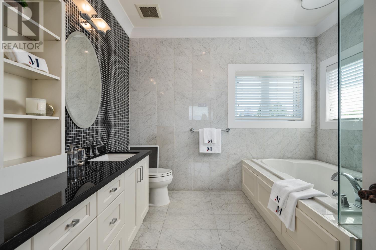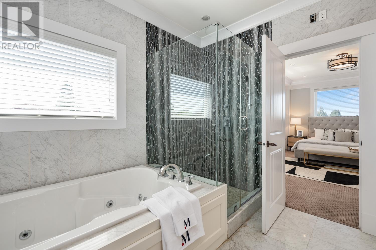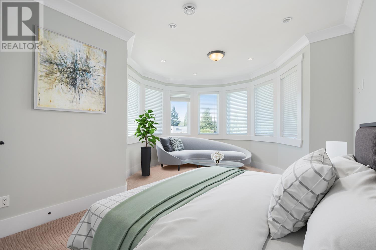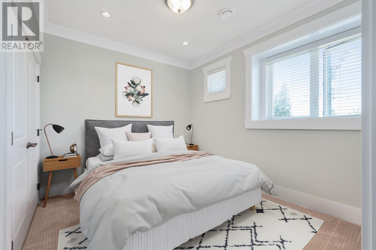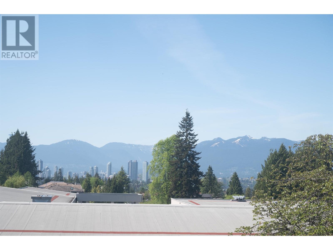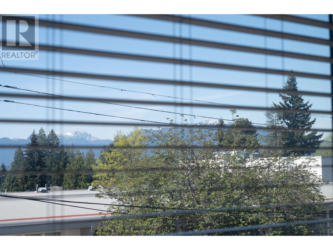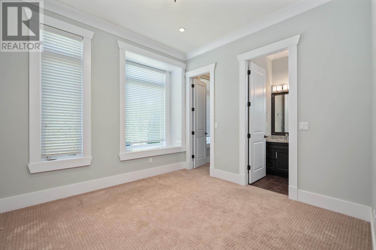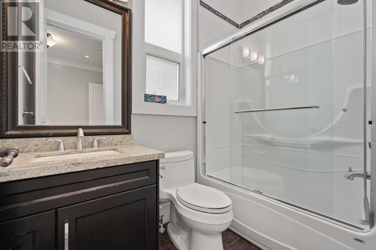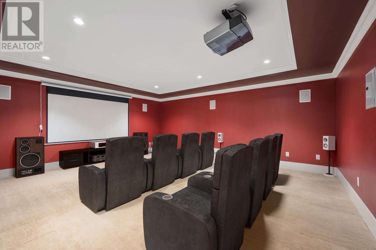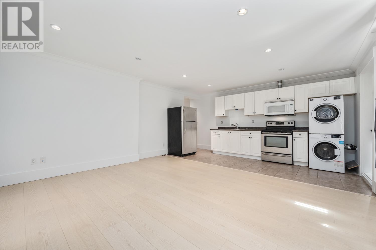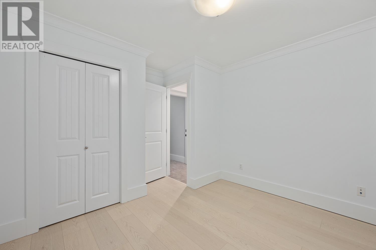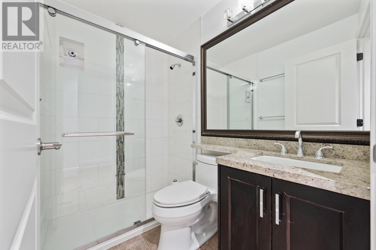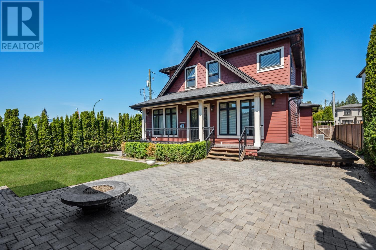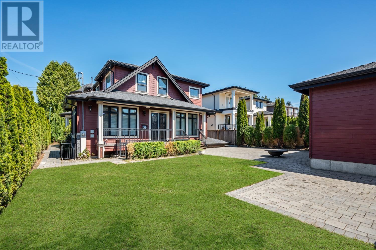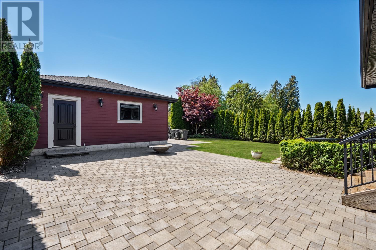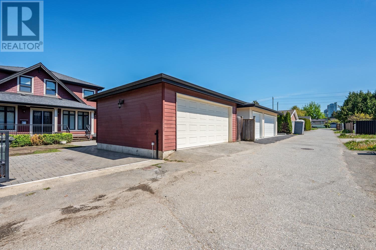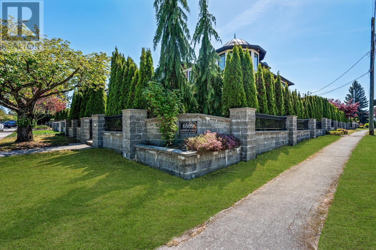6509 Leibly Avenue Burnaby, British Columbia V5E 3E2
$3,199,000
Upper Deer Lake Custom Built, 3 Level Designer Home, Bordering Buckingham Heights. 6 Bedrooms and 5/1 bathrooms on a nice corner lot, close to everything. Super Open Floor Plan, Great for family living and entertaining, your guest will love this home. Very Modern features, 10 ft Ceilings, HRV throughout, Air Cooling and High Efficiency in floor hot water radiant heat. Beautiful Kitchen with Top of the Line Stainless Steel Appliances, Pantry, Breakfast Bar, Granite Counters, Lots of Built ins. Bright and Open describes this masterpiece. Lower Level, Great for nannies accollUllodation with room to expands more living space. Balance of5-10 Year Warranty. Walking Distance to Deer Lake Park, Close to Metrotown Shopping, T & T, Crystal Mall (id:12562)
Open House
This property has open houses!
1:00 pm
Ends at:4:00 pm
Property Details
| MLS® Number | R2880542 |
| Property Type | Single Family |
| Parking Space Total | 3 |
Building
| Bathroom Total | 5 |
| Bedrooms Total | 6 |
| Architectural Style | 2 Level |
| Basement Development | Finished |
| Basement Features | Unknown |
| Basement Type | Unknown (finished) |
| Constructed Date | 2010 |
| Construction Style Attachment | Detached |
| Fireplace Present | Yes |
| Fireplace Total | 2 |
| Heating Fuel | Natural Gas |
| Heating Type | Radiant Heat |
| Size Interior | 3936 Sqft |
| Type | House |
Parking
| Garage | 2 |
Land
| Acreage | No |
| Size Frontage | 58 Ft |
| Size Irregular | 8758 |
| Size Total | 8758 Sqft |
| Size Total Text | 8758 Sqft |
https://www.realtor.ca/real-estate/26864608/6509-leibly-avenue-burnaby
Interested?
Contact us for more information

Mike Ma
Personal Real Estate Corporation

#100 - 1200 West 73rd Avenue
Vancouver, British Columbia V6P 6G5
(604) 266-8989
(604) 263-3803
www.royalpacific.com

