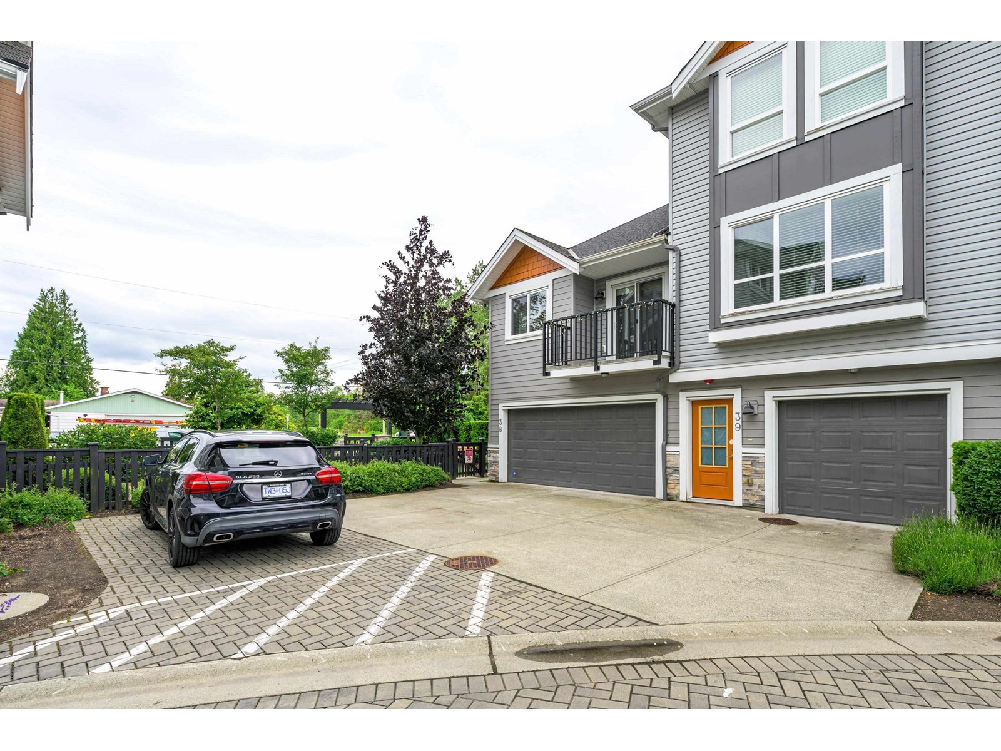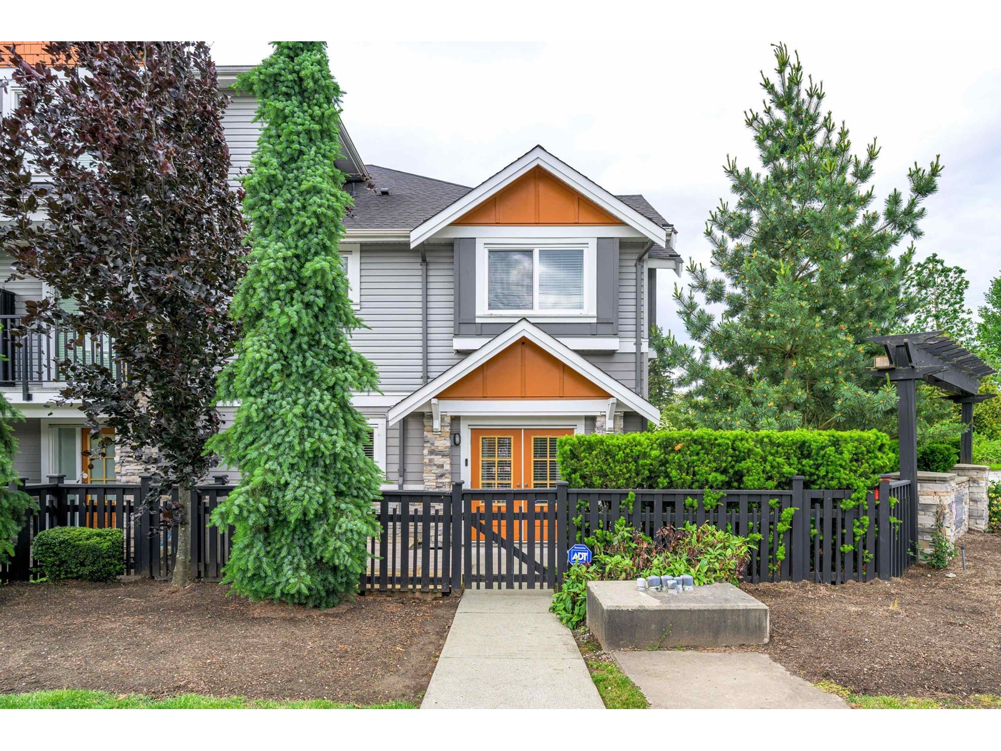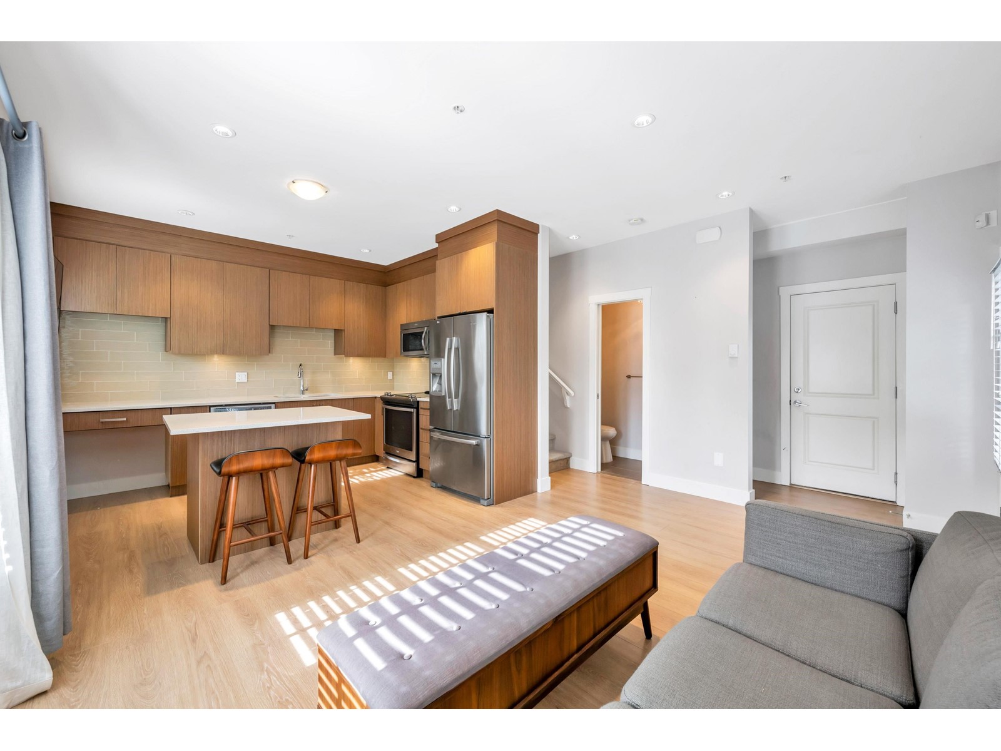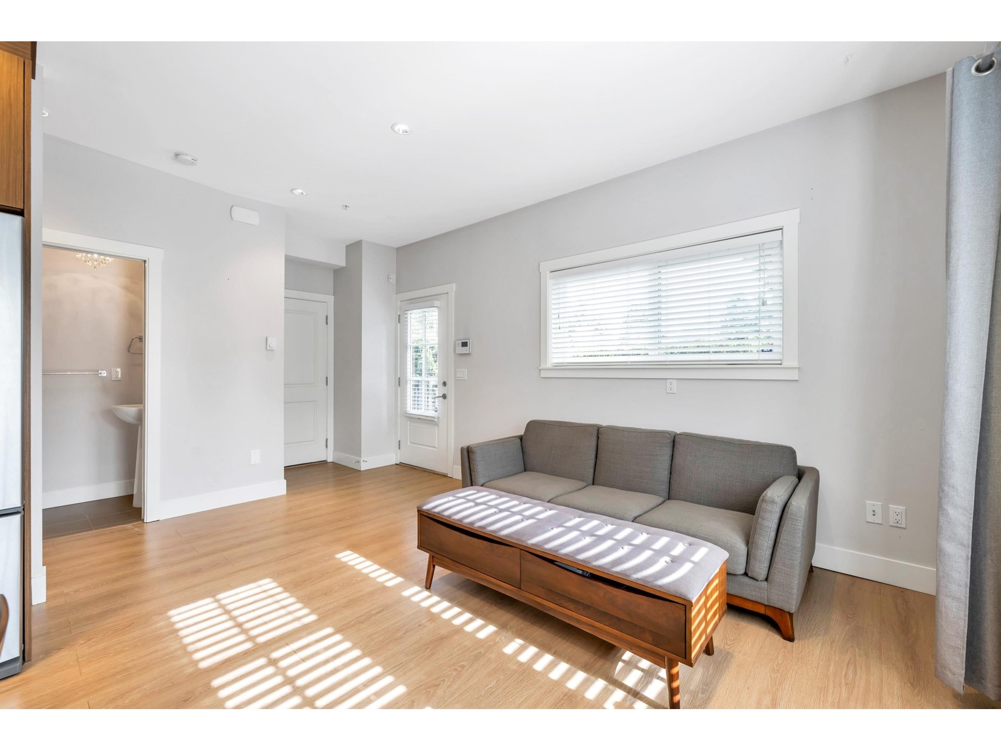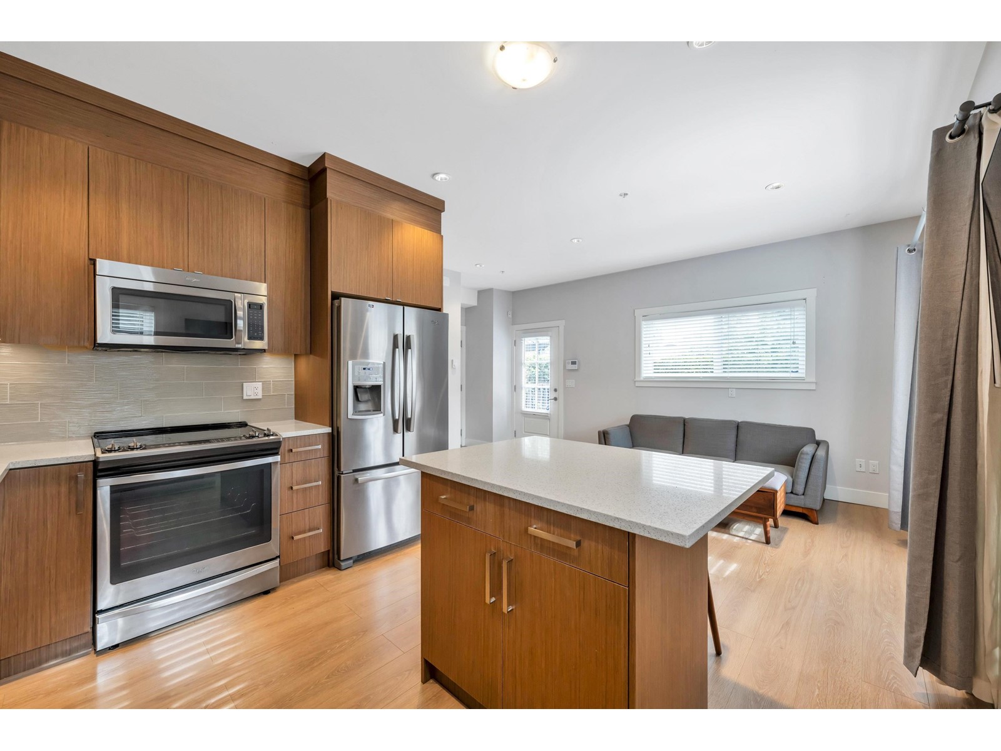38 20856 76 Avenue Langley, British Columbia V2Y 0S7
$819,000Maintenance,
$233.76 Monthly
Maintenance,
$233.76 MonthlyLotus living present this 1121 sq ft 2 Storey END UNIT with double side by side garage! Functional floor plan w/ 9 ft ceilings & offering 3 bdrms, 3 bths in a fantastic location of Willoughby! Main floor has modern kitchen cabinetry with S/S appliances, island & opens to the living rm. There is a convenient 2 pc powder rm! Step out the french doors that lead to the deck & wraps around to the huge fenced side yard w/ privacy hedging ~ perfect for kids &/or pets! Head up to the 3 well bdrms, one w/ balcony, another 4 pc main bth & the primary offering a 4 pc ensuite!1 block to Richard Bulpitt Elementary & near Peter Ewart & RE Mountain Secondary. Walking distance to transit, shopping, rec, parks, & shopping! (id:12562)
Property Details
| MLS® Number | R2890202 |
| Property Type | Single Family |
| Community Features | Pets Allowed With Restrictions, Rentals Allowed |
| Parking Space Total | 2 |
| Structure | Playground |
Building
| Bathroom Total | 3 |
| Bedrooms Total | 3 |
| Age | 8 Years |
| Appliances | Washer, Dryer, Refrigerator, Stove, Dishwasher |
| Architectural Style | 2 Level, Other |
| Basement Type | None |
| Construction Style Attachment | Attached |
| Heating Fuel | Electric |
| Heating Type | Baseboard Heaters |
| Size Interior | 1121 Sqft |
| Type | Row / Townhouse |
| Utility Water | Municipal Water |
Parking
| Other | |
| Garage |
Land
| Acreage | No |
| Landscape Features | Garden Area |
| Sewer | Sanitary Sewer |
Utilities
| Electricity | Available |
| Water | Available |
https://www.realtor.ca/real-estate/26991209/38-20856-76-avenue-langley
Interested?
Contact us for more information
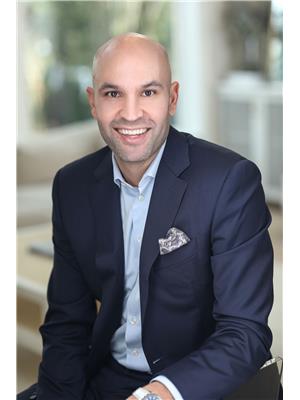
Dave Robles
Personal Real Estate Corporation
(604) 260-0926
www.roblesrealestategroup.ca/

101 - 6337 198 Street
Langley, British Columbia V2Y 2E3
(604) 533-3491
(888) 707-3577
(604) 533-0202
remaxtreelandrealty.com/



